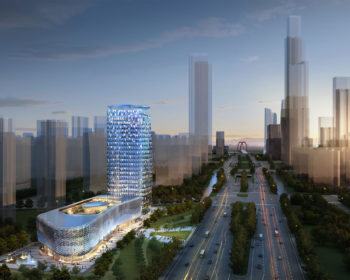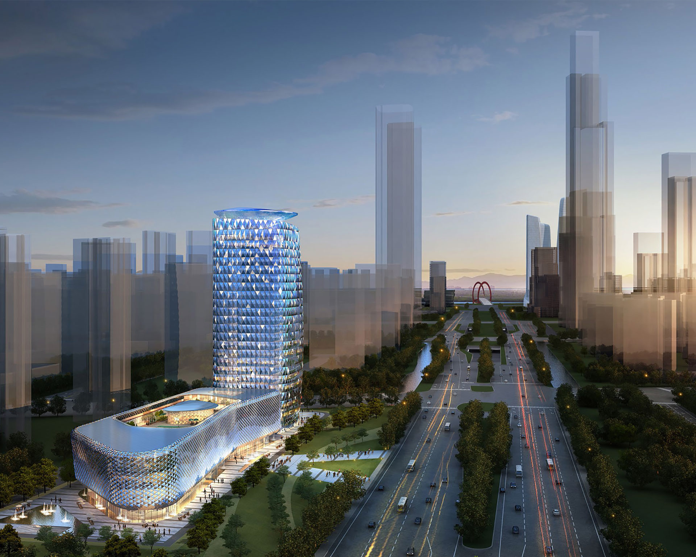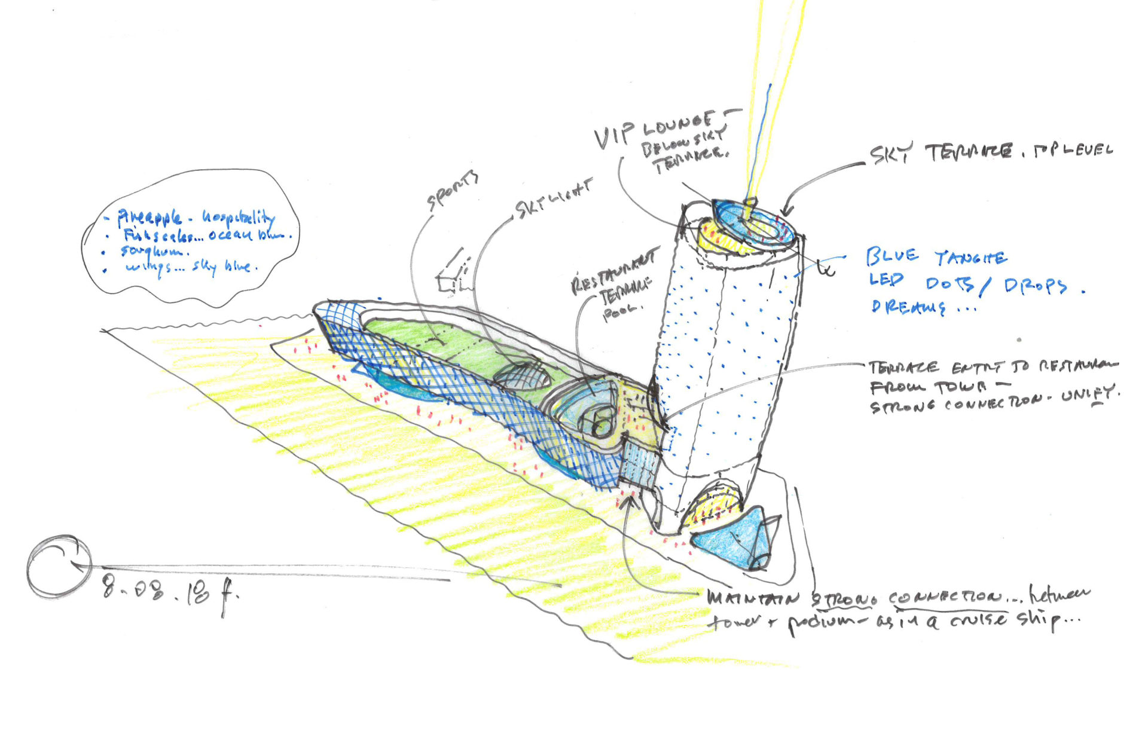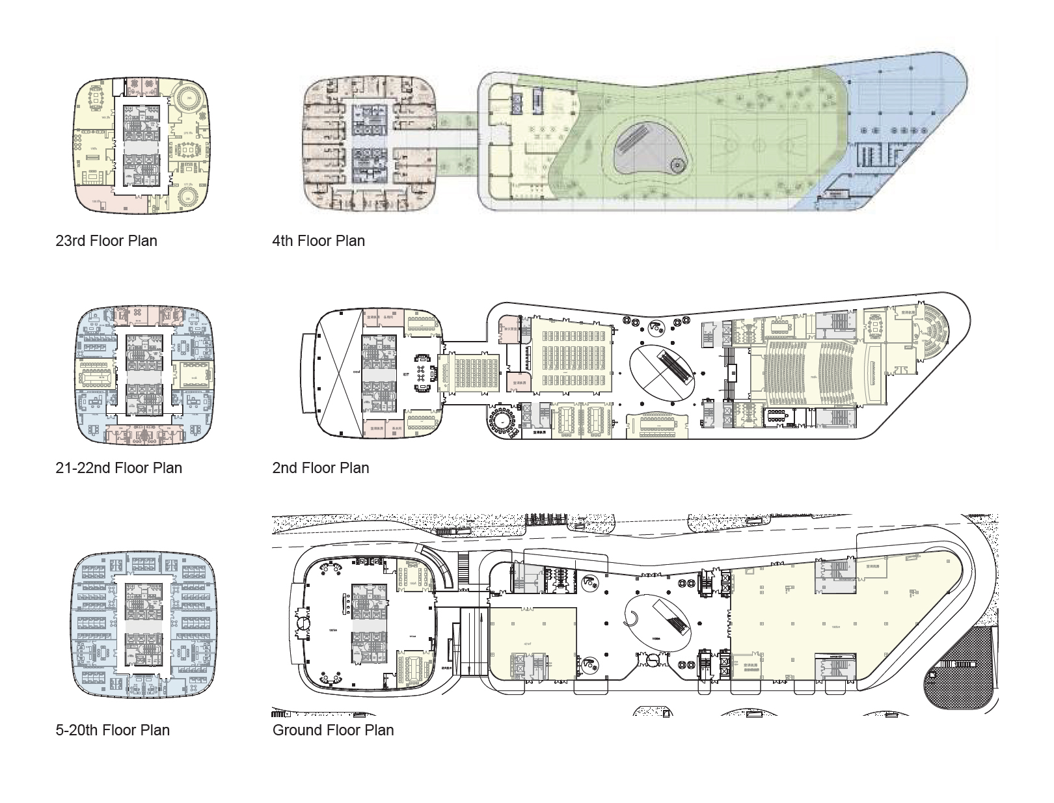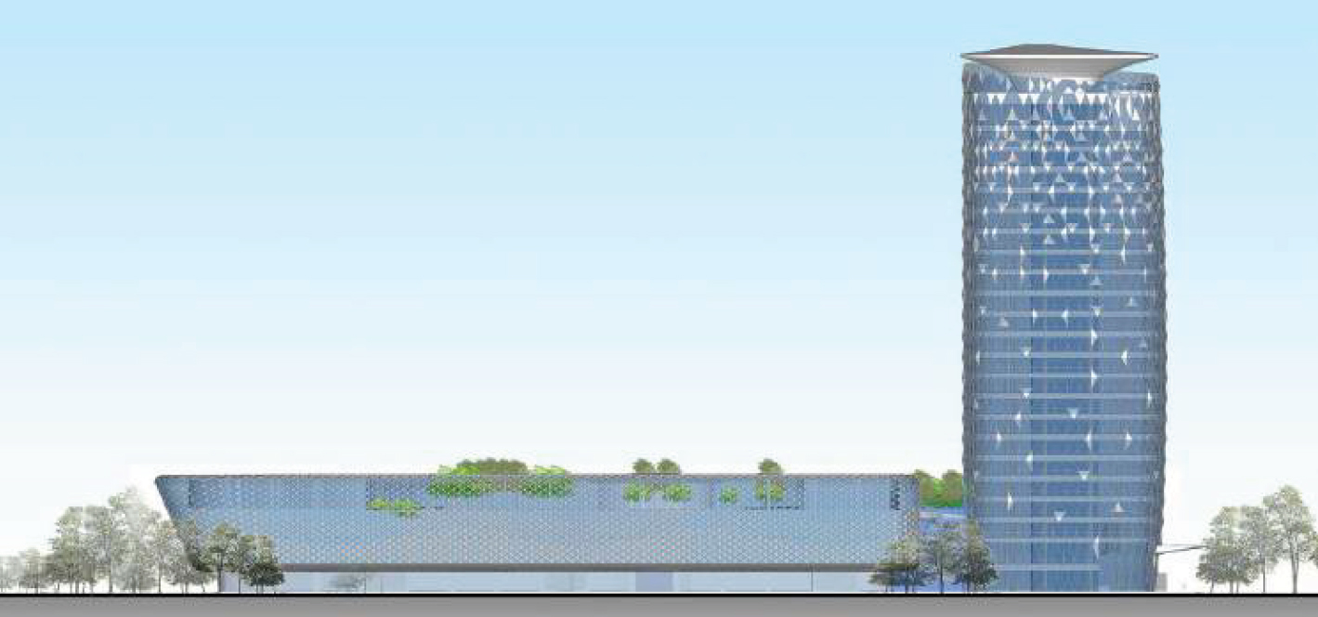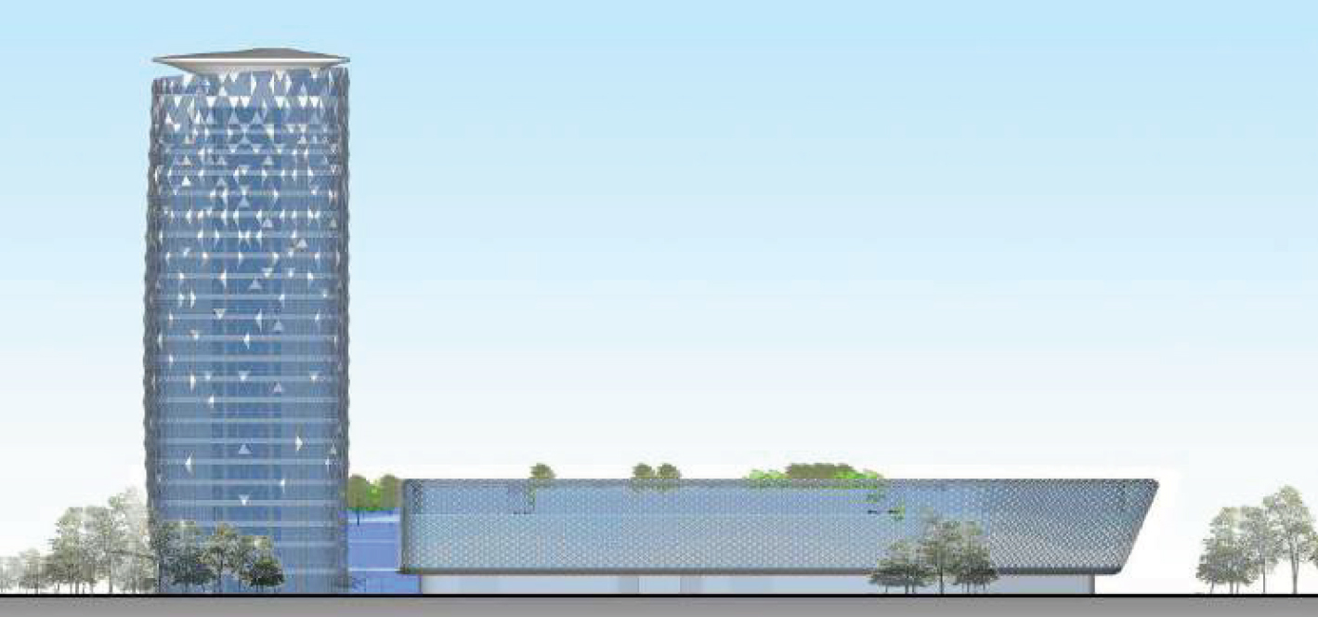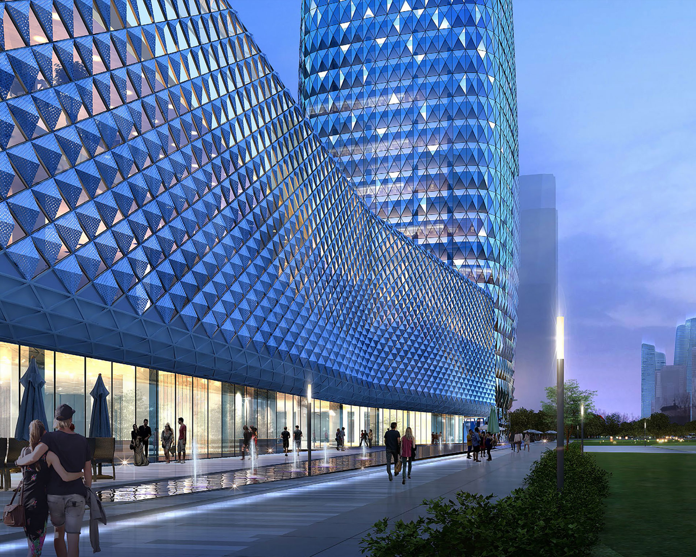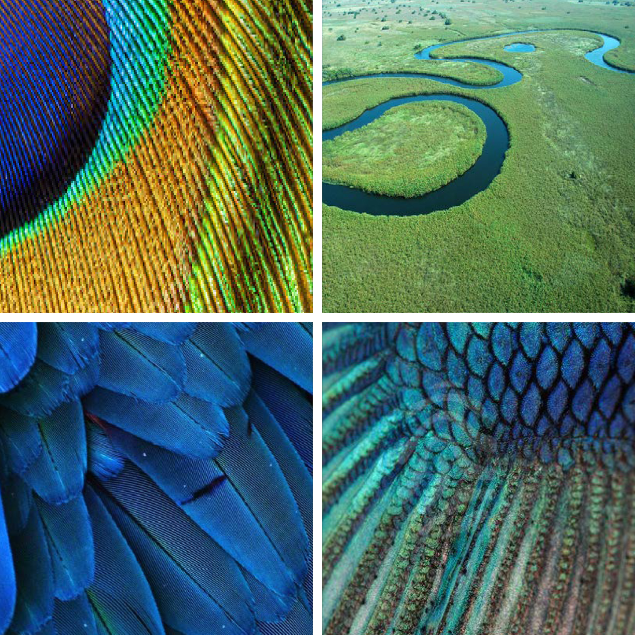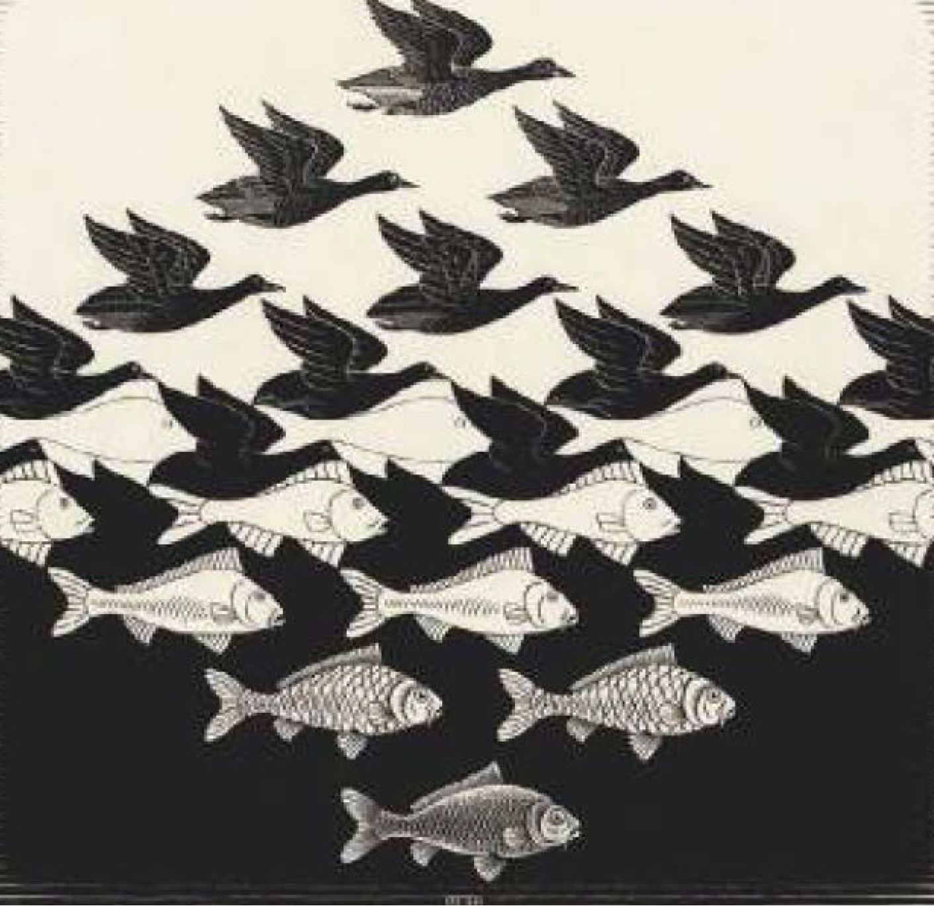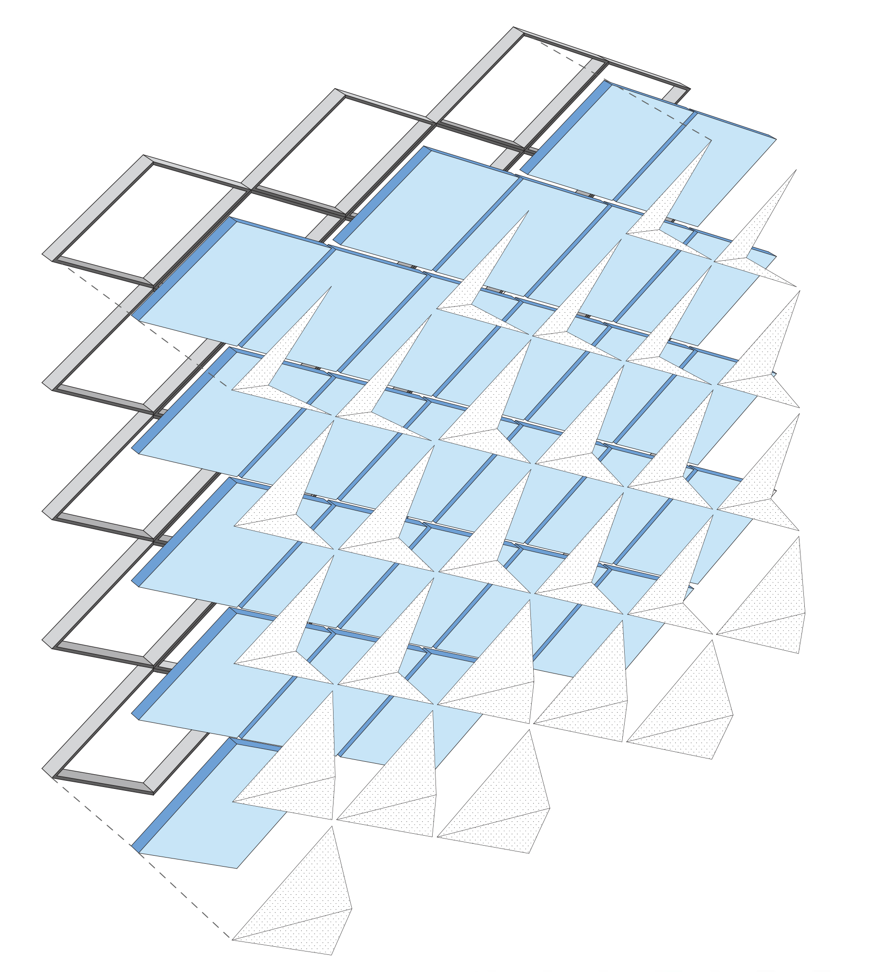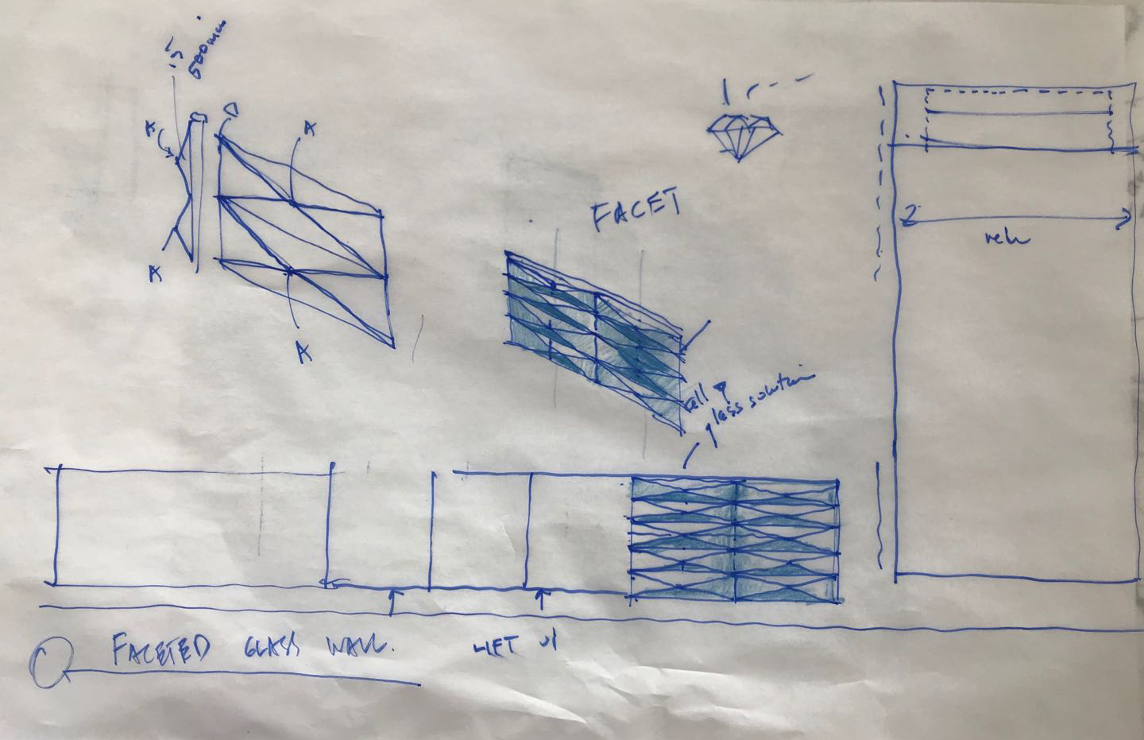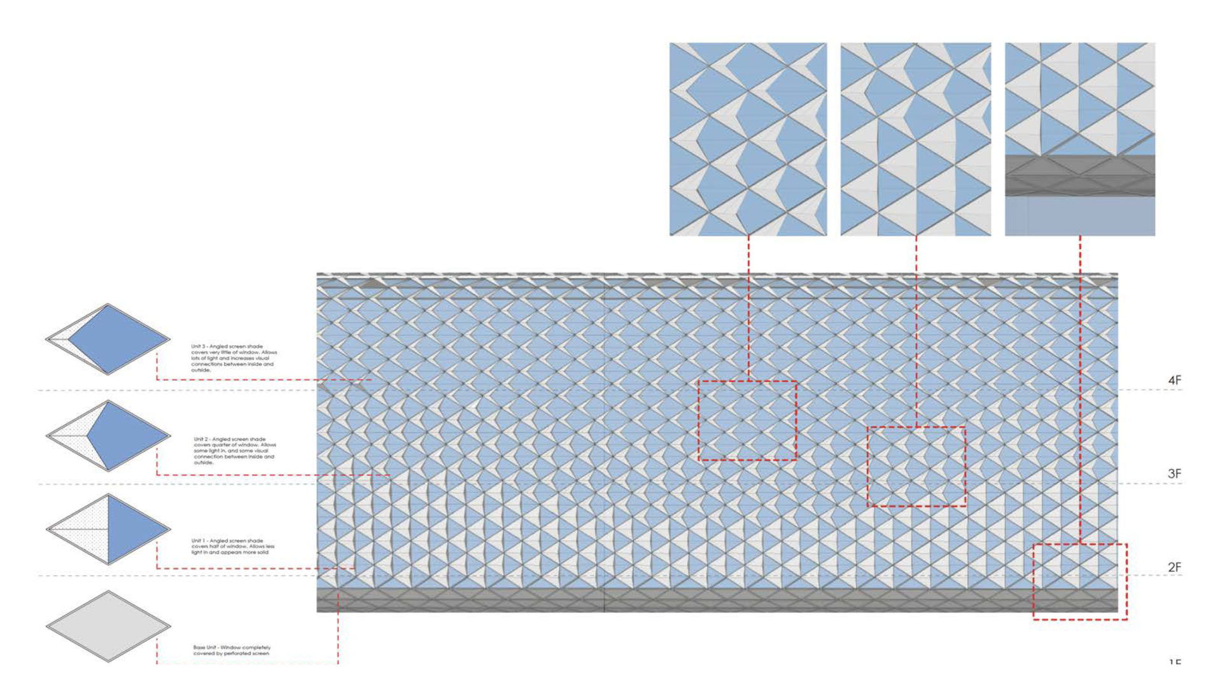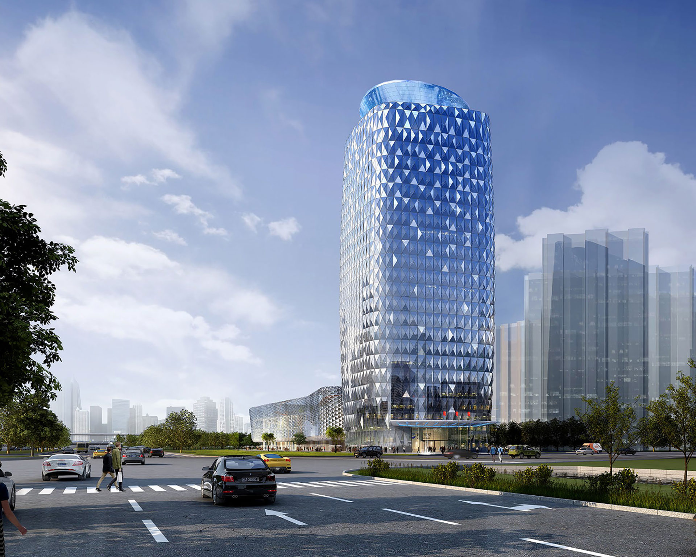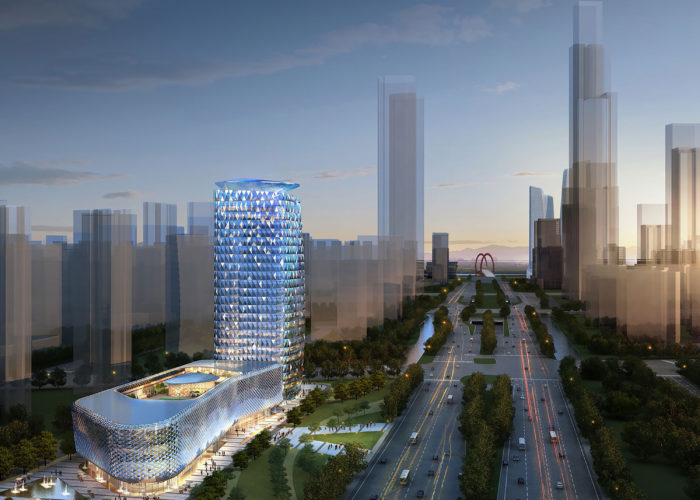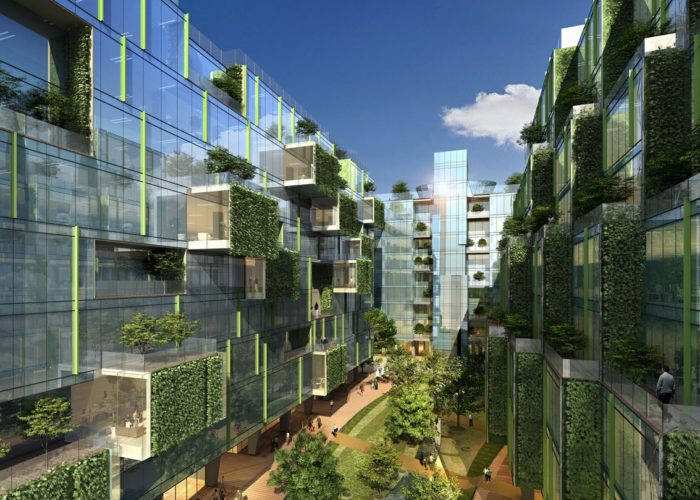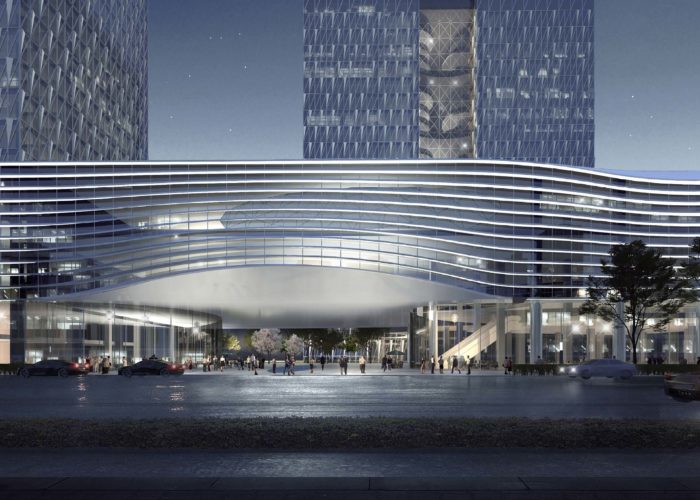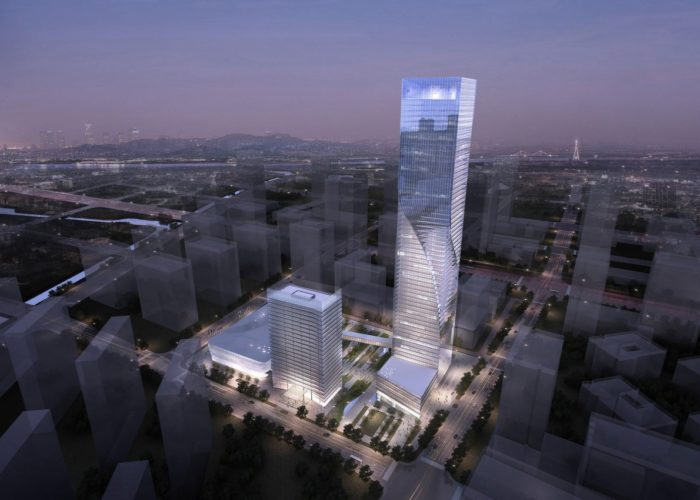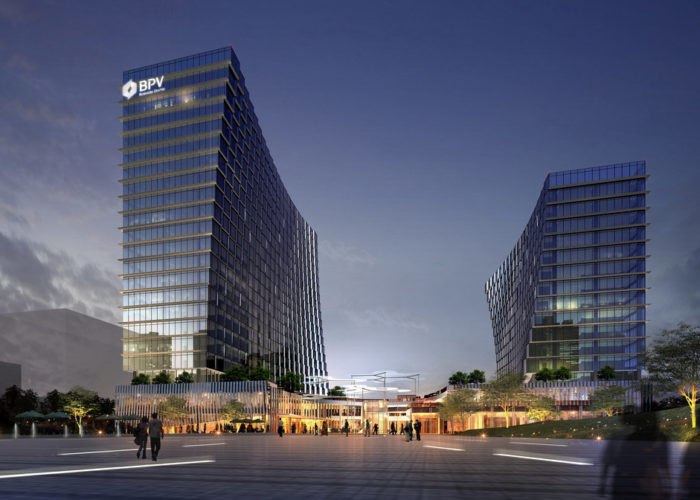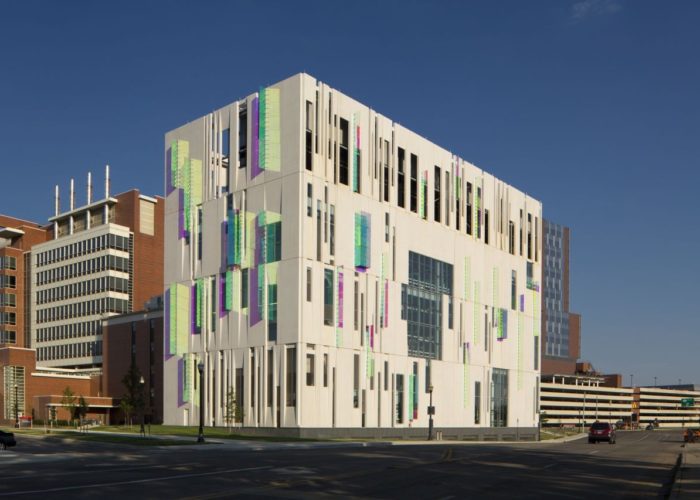The architectural expression of the New Yanghe Headquarters in Nanjing draws on the many organic themes that are a central part of the Yanghe brand. The desire of senior Management to create a memorable brand image in a major new urban corridor adjacent to Alibaba and other key landmarks, is driven by the desire to introduce Yanghe to the Global market.
While the site is urban, the design of the new headquarters is intended to be transporting in a way that is consistent with the three major distilled spirit product lines: Ocean Blue, Sky Blue and Dream Blue. Each component of the Tower and the Podium building makes reference to these guiding brand themes through building form, detail design and material selection.
The Yanghe Headquarters has been conceived of as a seamless sequence of experiences that unite all parts of the building and cater to executives, employees and visitors alike.
Master Plan
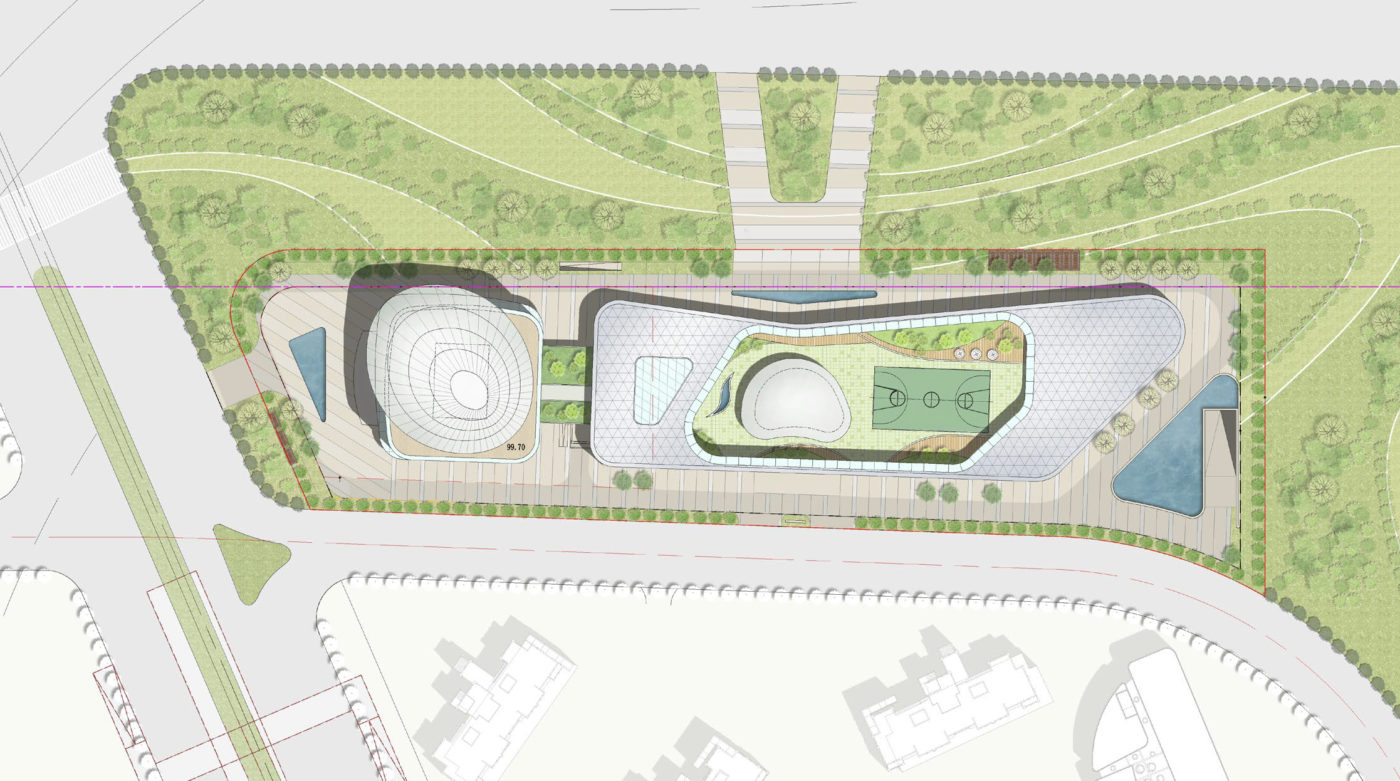
Program
The Yanghe Headquarters has been conceived of as a seamless sequence of experiences that unite all parts of the building and cater to executives, employees and visitors alike.
The Star Club will be a multi-level club environment at the very top of the building, enfolded by a projecting canopy of stars.
The sports deck is an essential element in support of the employee culture of Yanghe.
Section and Elevations
The exterior “wrapping” of the Yanghe flagship will be consistent with the elegance and attention to detail of the luxury brands of the world. The material and detail design strategy is intended to heighten the sensorial aspects of the brand, leaving a physical and visual imprint on our memory and in our senses: lighting, views, and ease of movement throughout the flagship will send a consistent message to all who enter.
Yanghe Branding
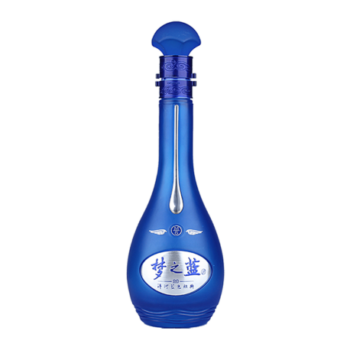
Ocean blue is boundless, universal and life-giving. In Ocean blue we see refracted the beautiful blue curves of the Yanghe vessel. The facets and sparkle of the ocean are captured in the blue skin of the horizontal sports and conference building volume along the river mountain boulevard.
The Sky Blue through the tower form- the beautiful blue curve, draws our eyes ever upward toward the stars. The blue and white geometric facets of the tower skin lighten as we move closer to the highest point-changing with time and movement as the world passes by from all angles along the Boulevard and in the skies.
Podium Skin Concept Development
The podium skin system is designed to enhance the performance characteristics of the building facade at each orientation of the primary podium building volume. The system consists of four units whose shading geometry and glass color vary throughout the elevation to create visual action and organic patterning.



