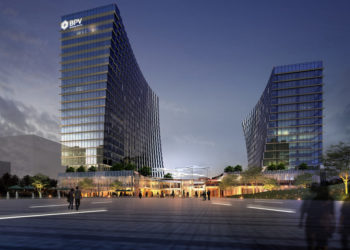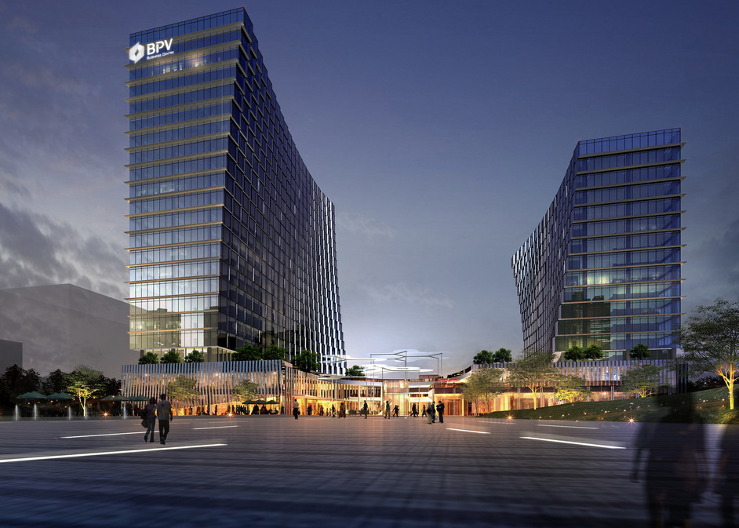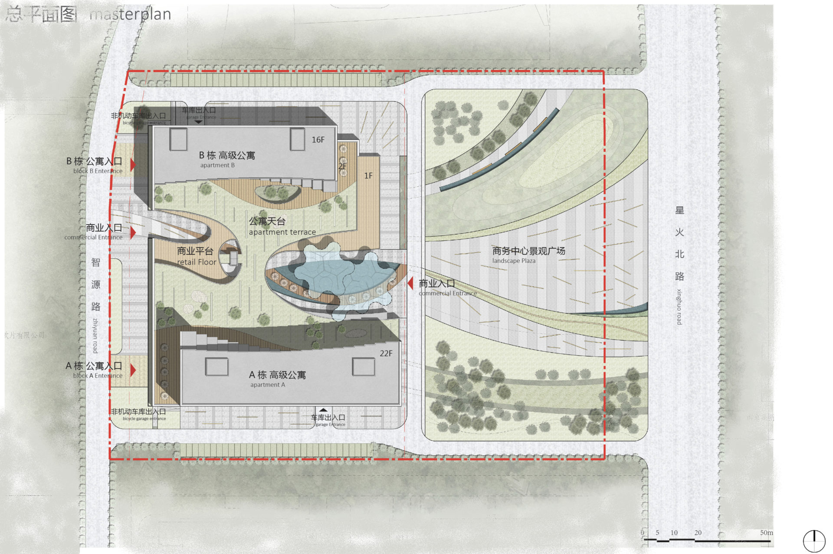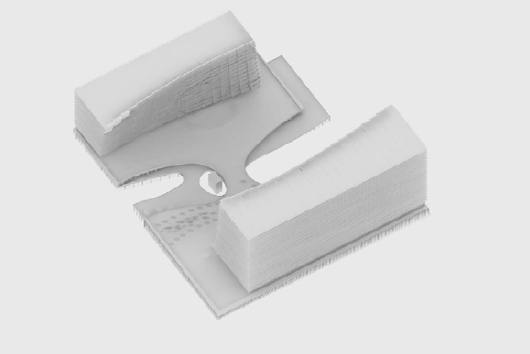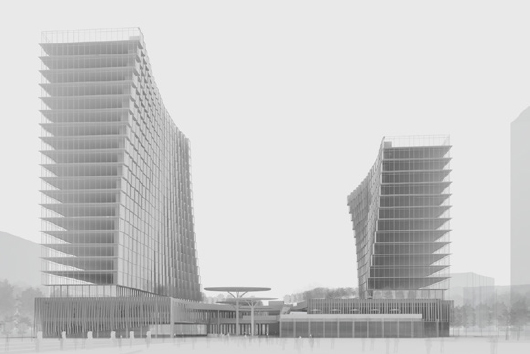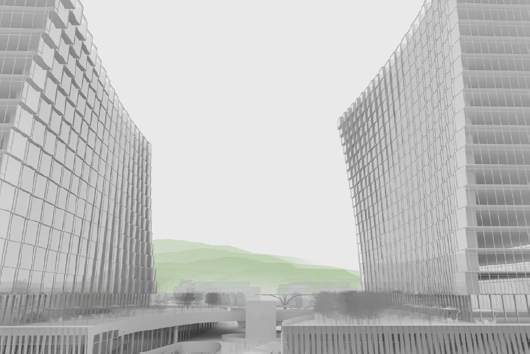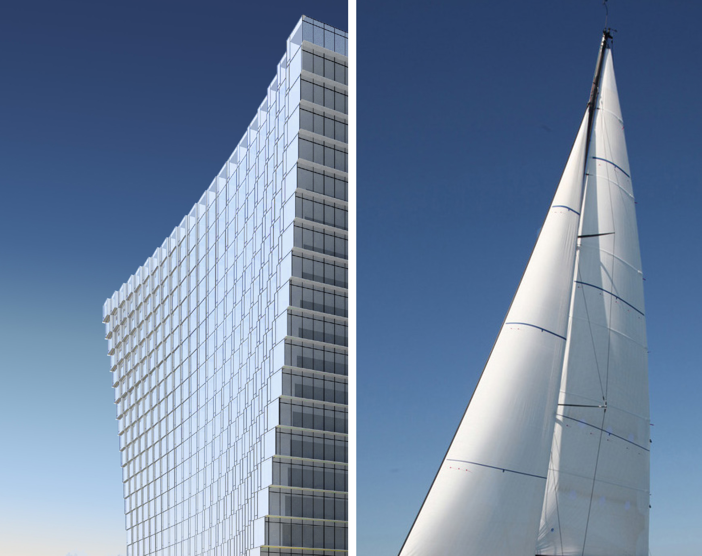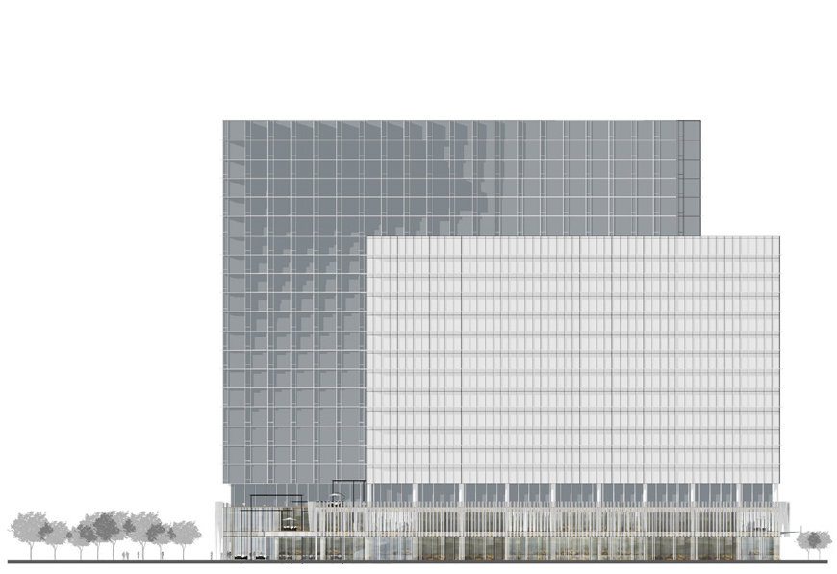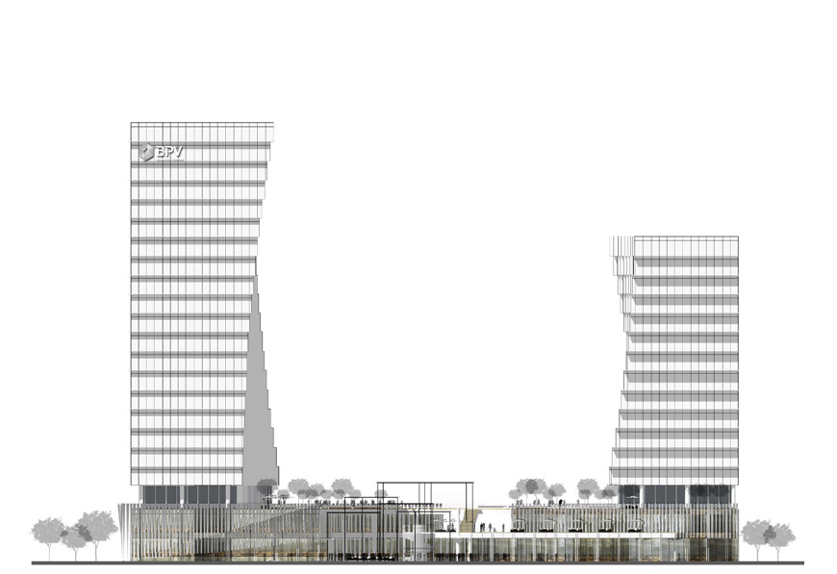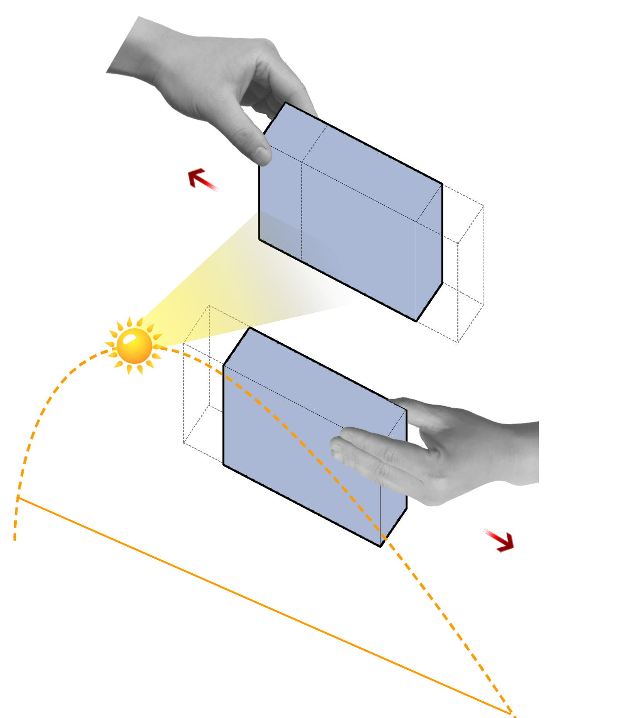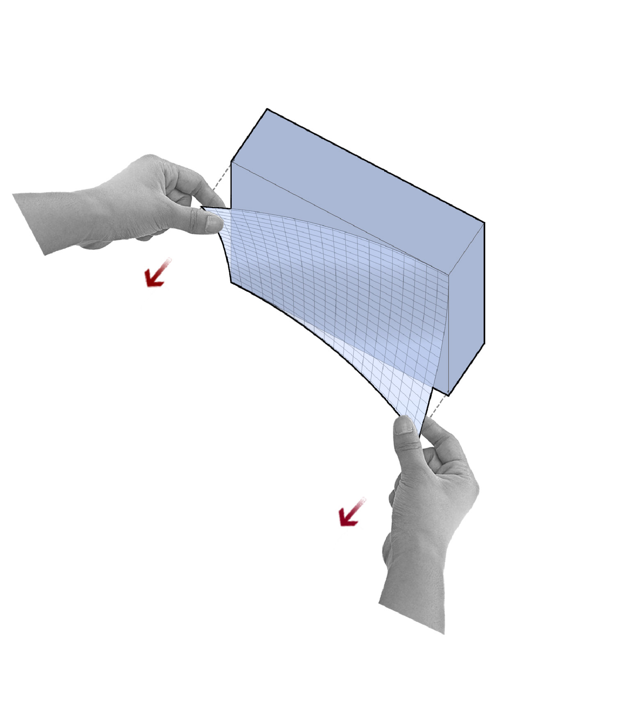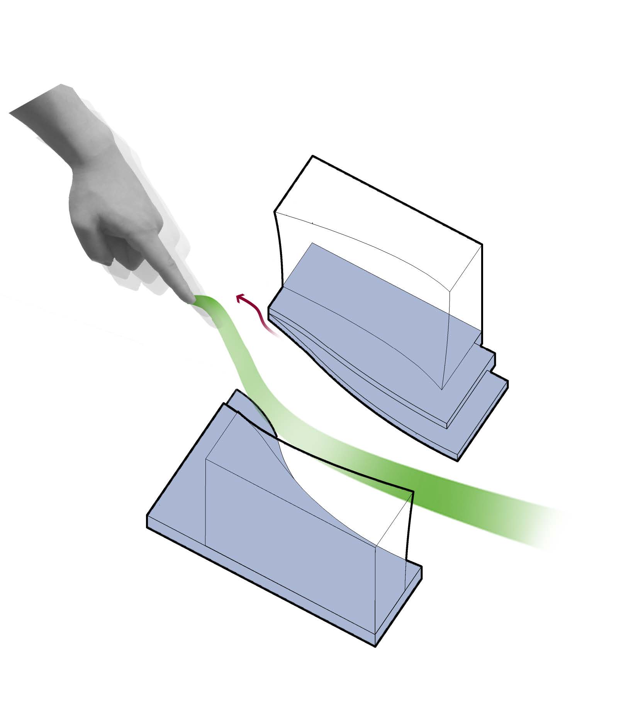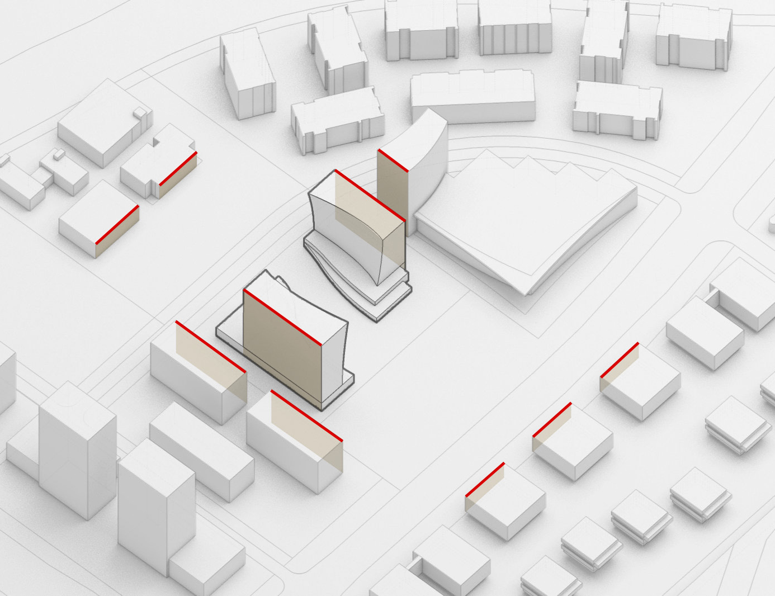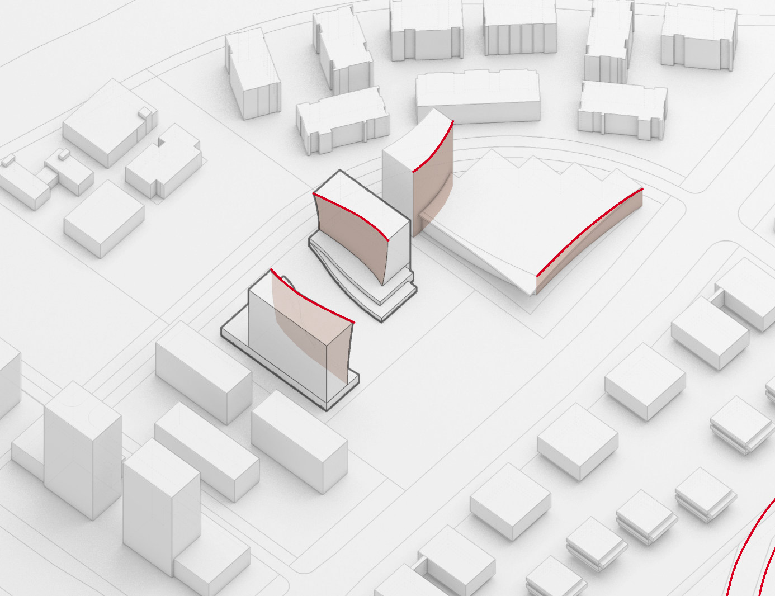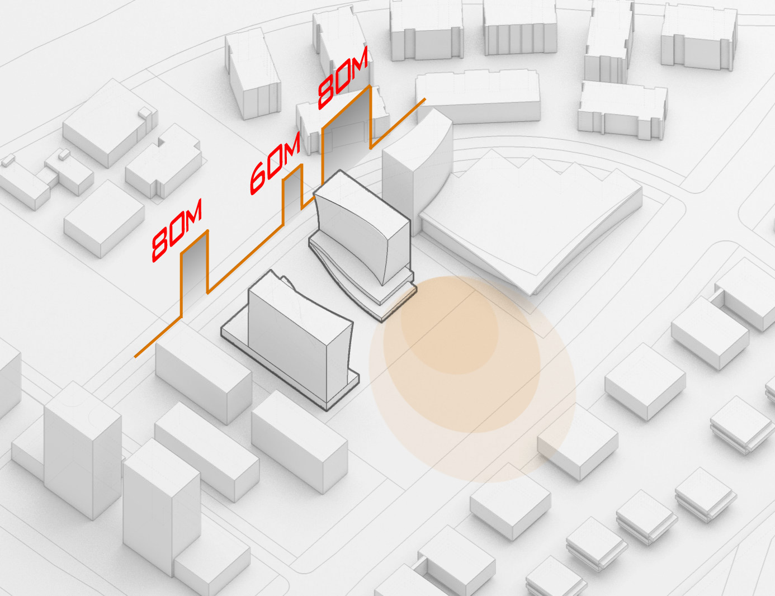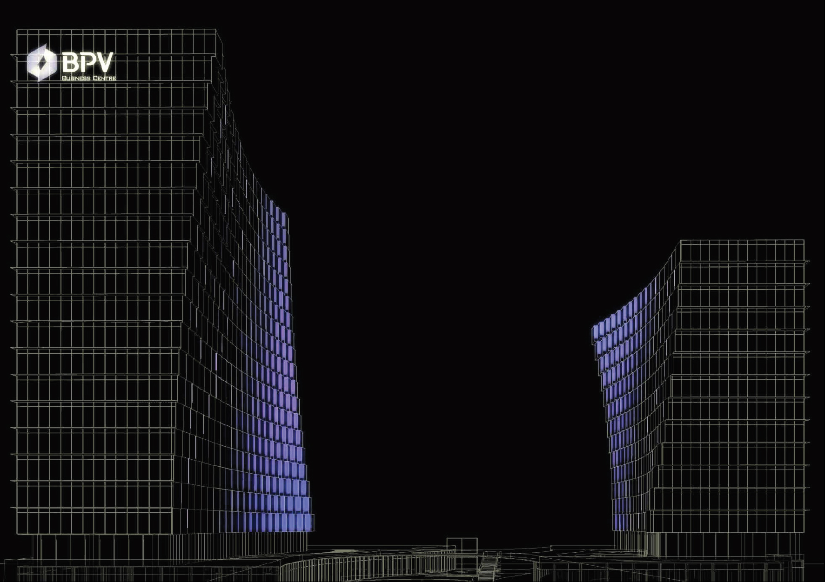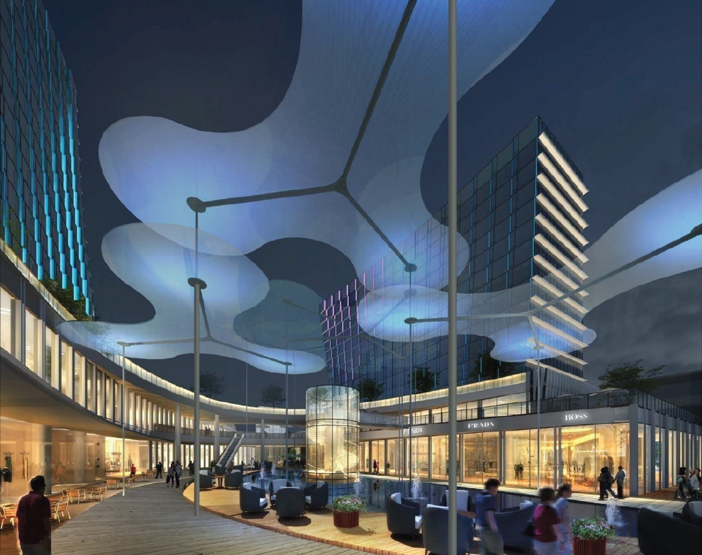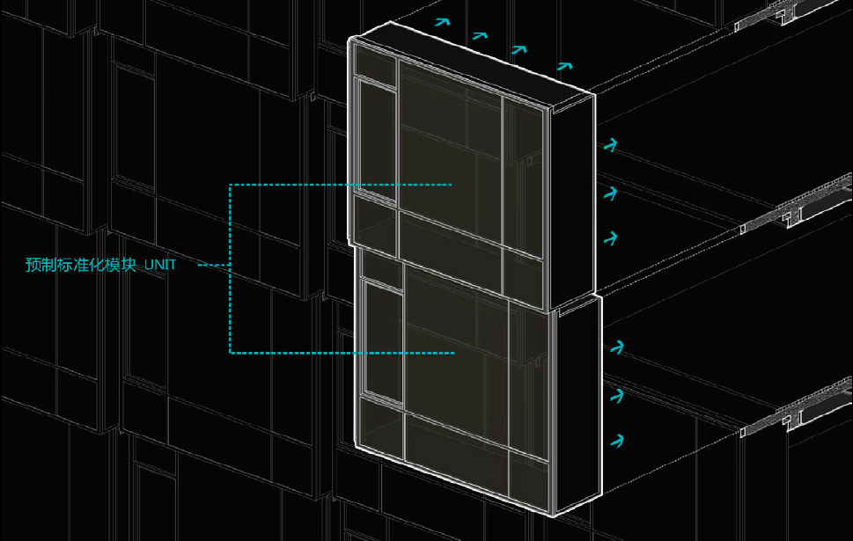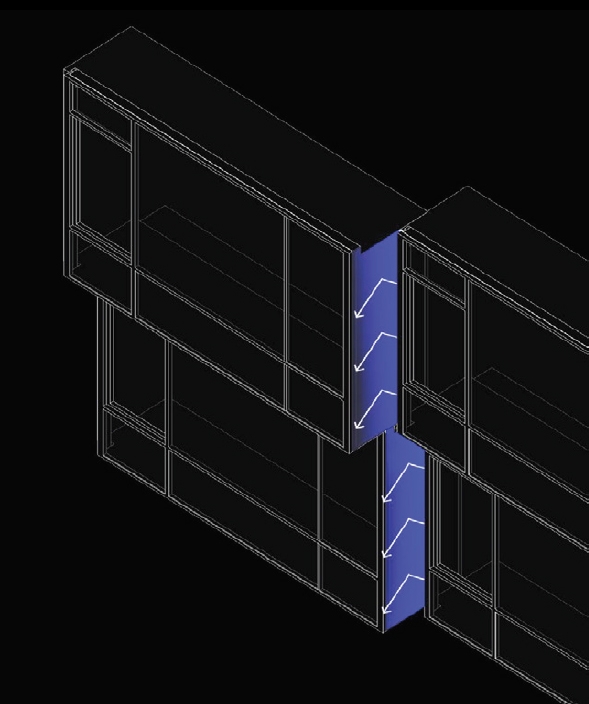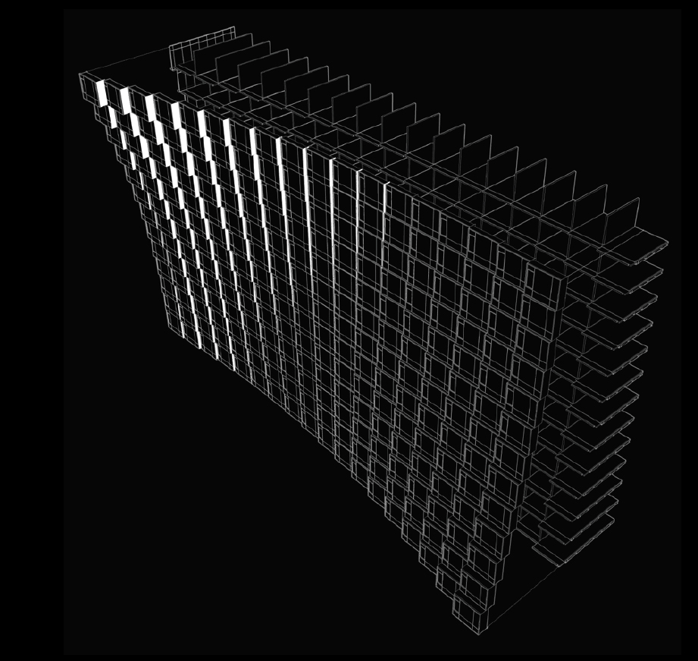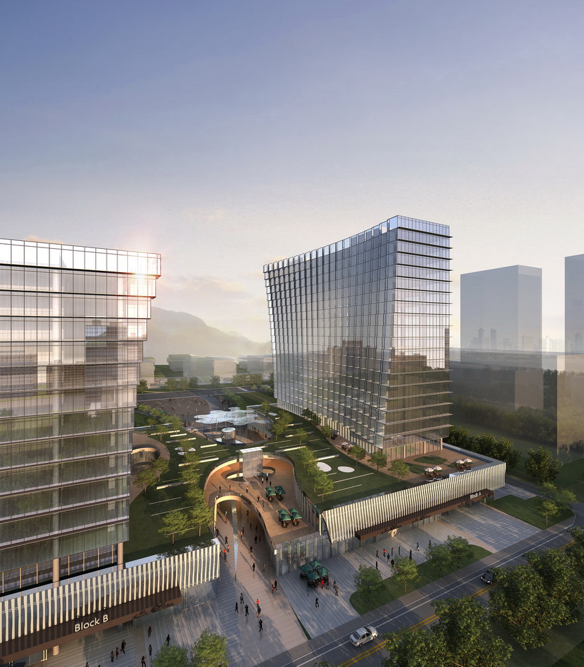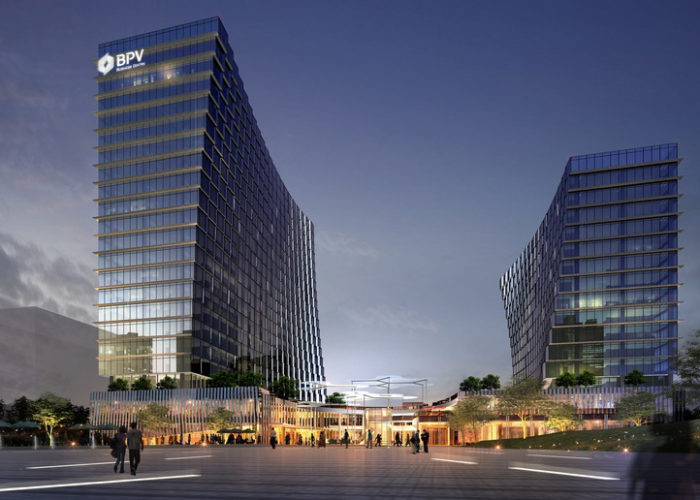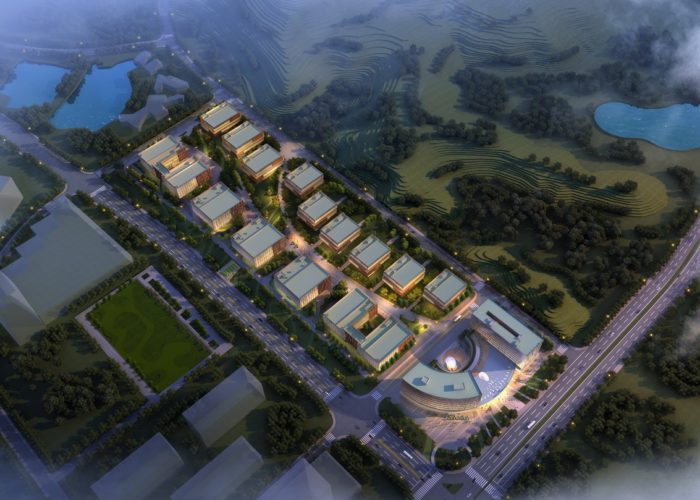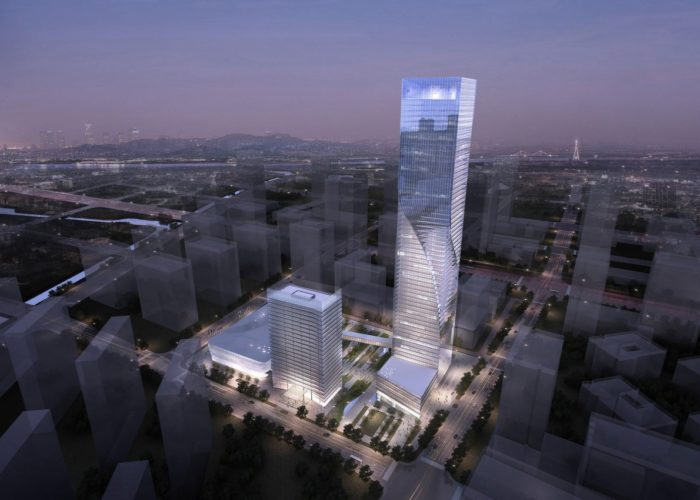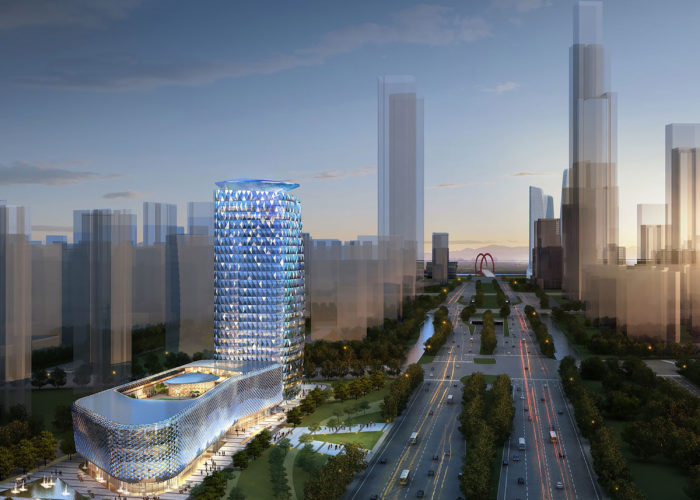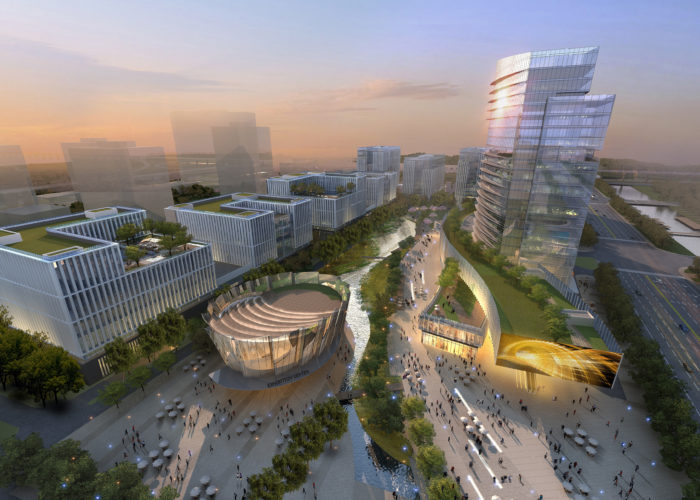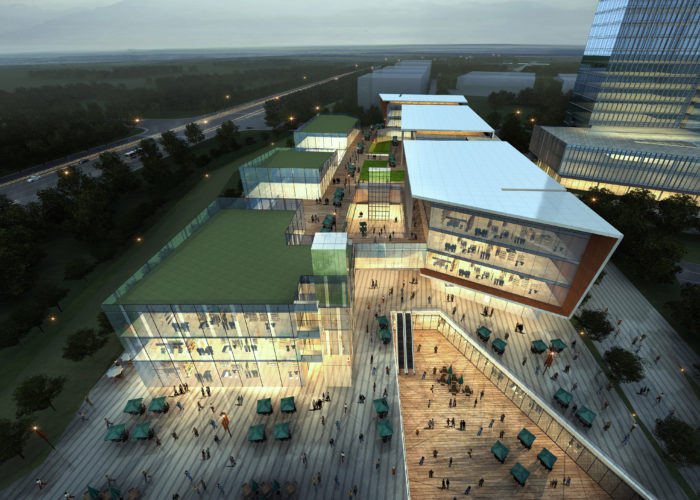The new BPV Business Center is an administrative and business center, sited in the Nanjing Biomedical Valley R&D Zone of Jiangbei New Research District. With the concepts of Cooperation, Dialogue and Embracing Nature, the twin apartment towers take form from a setting sail, referencing the transformation of wind energy into forward motion. Bounded by a picturesque rolling mountain landscape to the west and a strong industrial expo center to the east, the project acts as a reminder that technology, ingenuity and natural forces interact.
The Business Center Program includes two residential apartment towers supported by a commercial podium which will serve both the occupants of the BPV R&D Zone, as well provide a valuable amenity for the surrounding urban area.
The apartment towers are divided into two volumes with a north-south orientation to capture optimal views of the different landscapes as well as to optimize solar heat gain. Dynamic lighting panels which radiate from prefabricated modules articulate the gently curved “sail” form of the towers and announce the building as the Landmark of the BPV Innovative Zone.
The opposite entrances of the two buildings have a curved shape to embrace the eastern mountain view and at the ground level, the podium is articulated by a dynamic commercial passage which connects the east-west pedestrian routes with exciting landscape, seating areas & water features.
Master Plan
Concept
The key concept design drivers of the building are Cooperation, Dialogue, and Embracing Nature. The curvilinear form of the twin apartment towers references the transformation of wind energy into forward motion through the formation of a sail.
Several natural themes come together as the curvilinear tower forms frame the majestic rolling mountain range to the west. The sail forms are a reminder that technology, ingenuity, and natural forces interact – harmonizing with the spectacular research programs being pursued in the Bio-Pharmaceutical Valley.
Form Generation
The Building form both resonates with the urban context, as well as the greater landscape beyond. Bounded by majestic rolling mountains and lush valley landscapes, the building maximizes views by dislocating the two towers, shifting them in order to bring sunlight.
The facing tower facades gradually reach toward one another to define a community space but also to embrace the picturesque landscape which surrounds this important site. The Separation between the towers is carefully scaled to respect the surrounding scale and density of the existing urban fabric, and maximize the profile of the Business Center as a dynamic new location within BPV.
Lighting Strategy
Dynamic Lighting elements make an important statement at night by continuing to reinforce the beautiful curves of the towers. Colored side lights are employed in each of the prefabricated modules of the tower facades, of which each cantilevers incrementally, creating the gentle slope of the tower sails.



