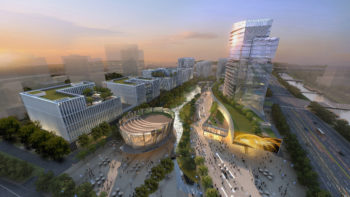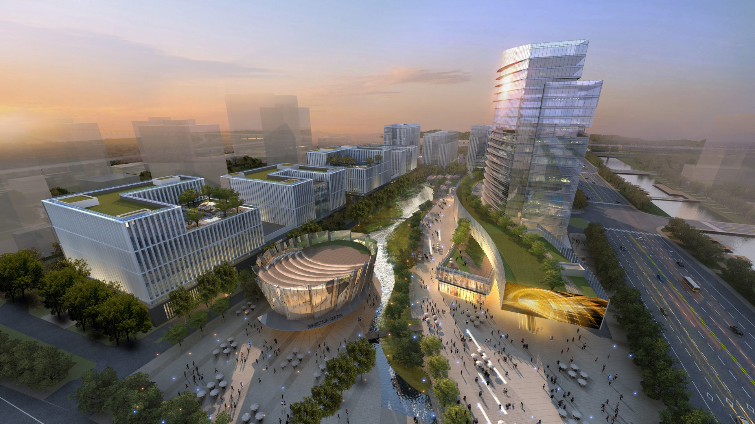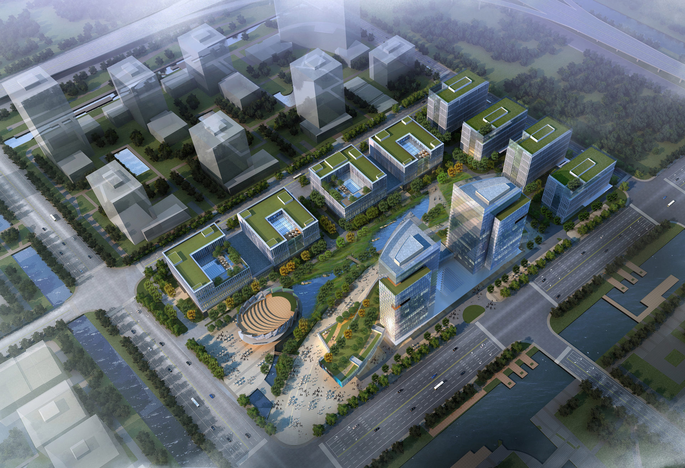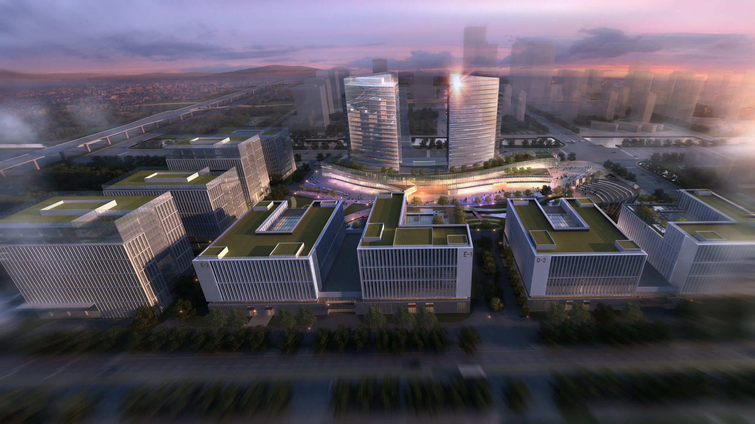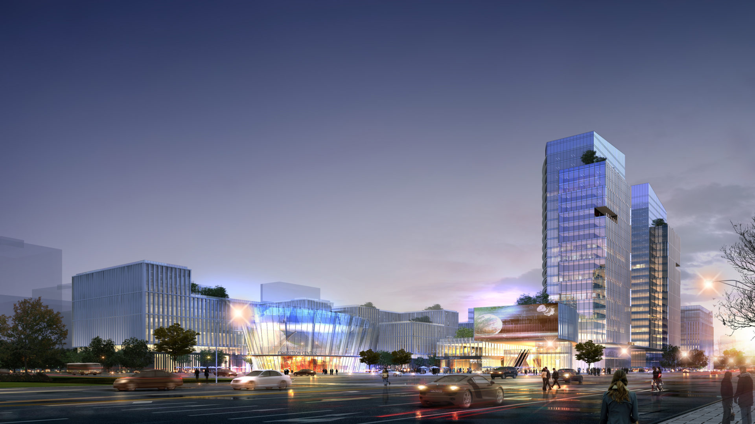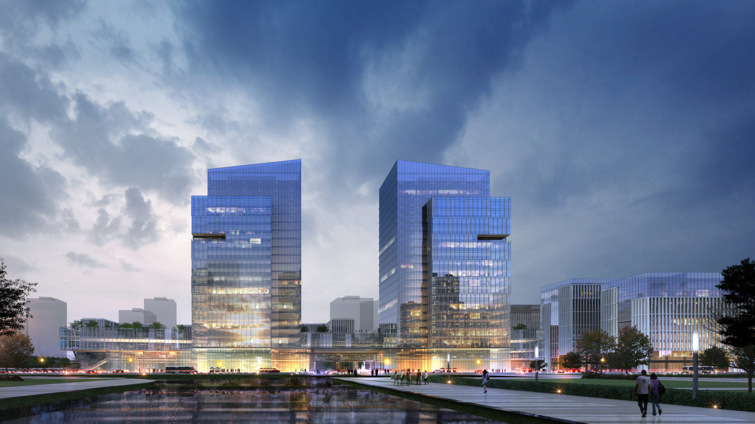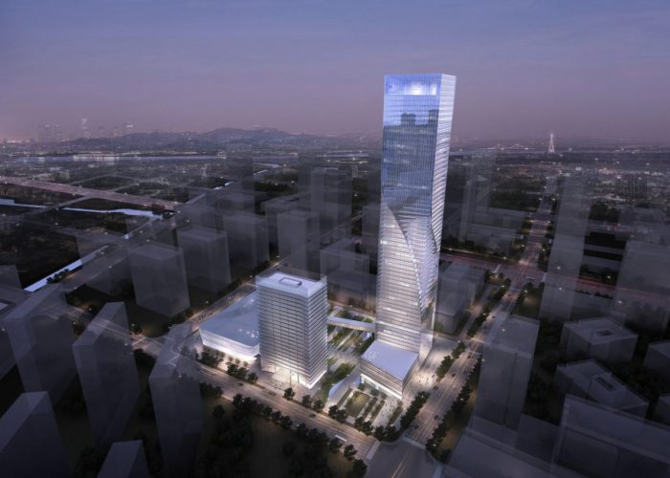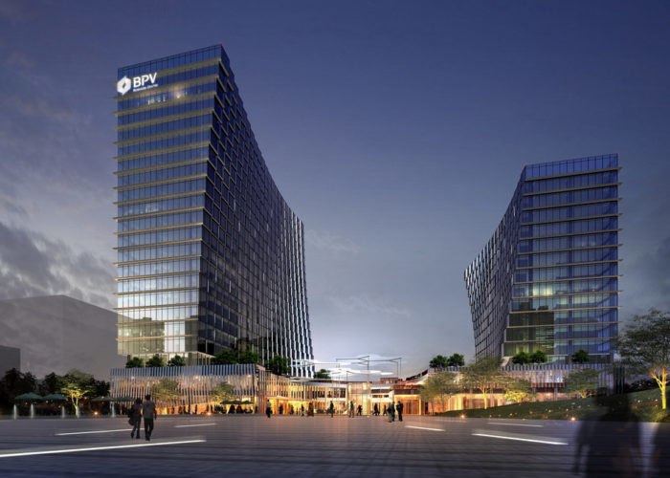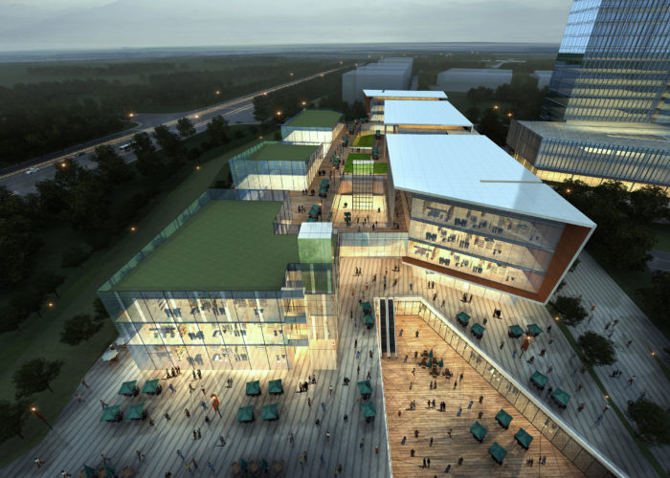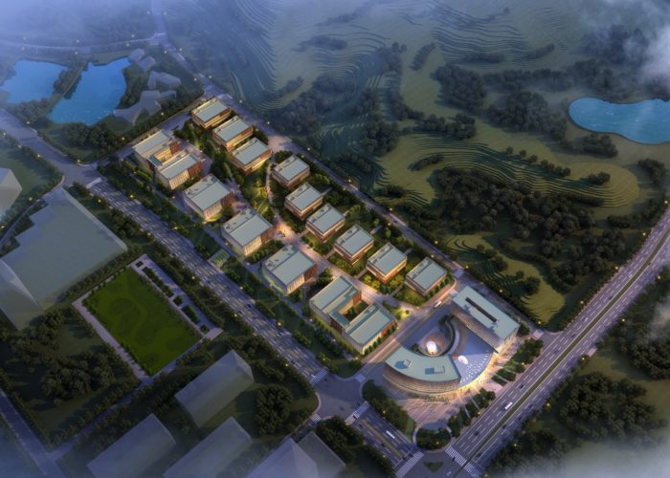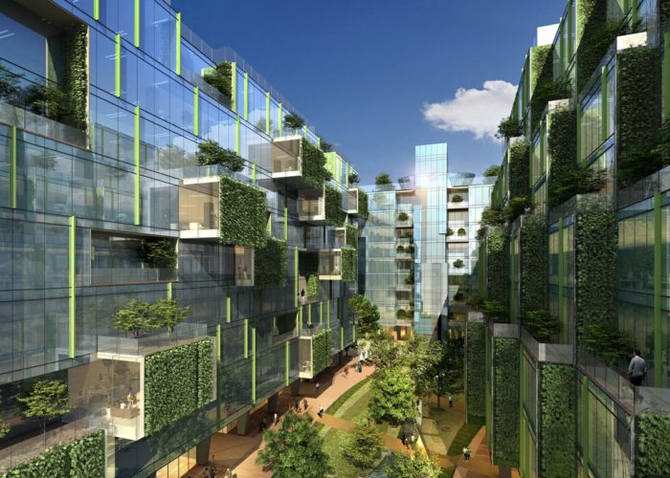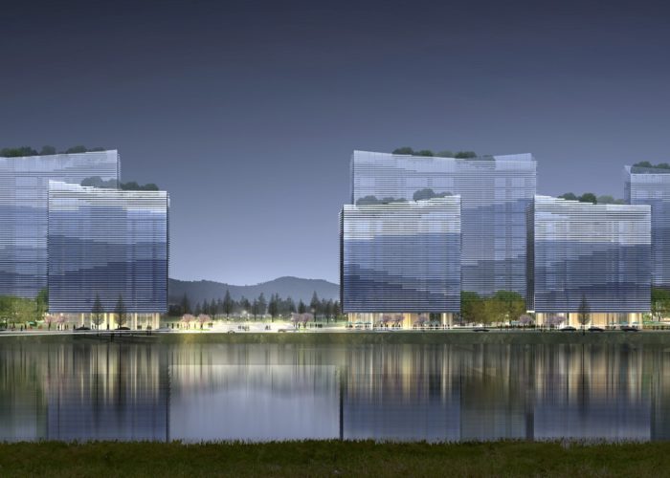The No. 21 Jiangsu Institute of Industrial Technology Research Facility is located in the Jiangbei New District in Nanjing, China. One of several U+ Design Partners projects in this New Area.
This 98,048 m2 masterplan for the No. 21 site employs the concepts of: “w.a.T.e.r.” (World – Activation – Technology – Ecological – Renovative) in which to energize the public space and surrounding building programs.
As such, the design team organized the masterplan around a large central water feature, creating a distinctive, vibrant image, reflective of a sense of life and ingenuity to uplift this burgeoning new R&D complex. The form of the main structure is generated from the flowing nature of water while wind-blown sails are echoed in the subtle curves of the twin tower facades.
The overall program area of this mixed-use Research and Development campus totals near 471,000 m2 and includes a mix of commercial offices, R&D offices, tower apartments, exhibition and various related support services. The commercial offices and apartments each one of the two towers of the central structure that anchor the campus.
Supporting services are located within the podium at the base of the building and connect to a featured exhibition hall nearly surrounded by water.



