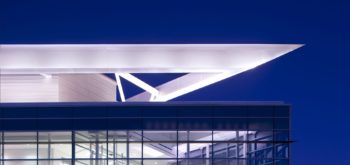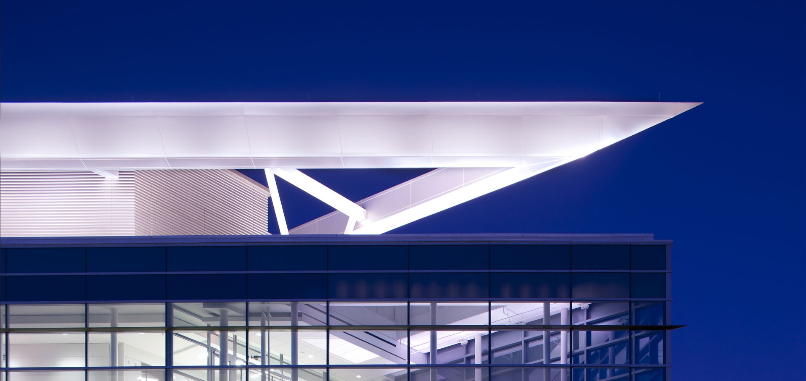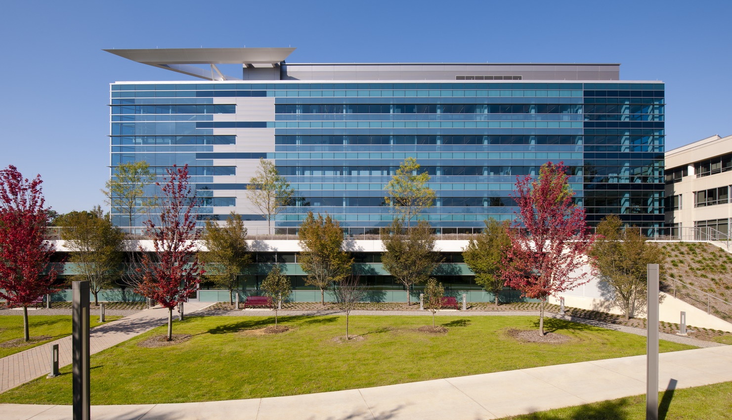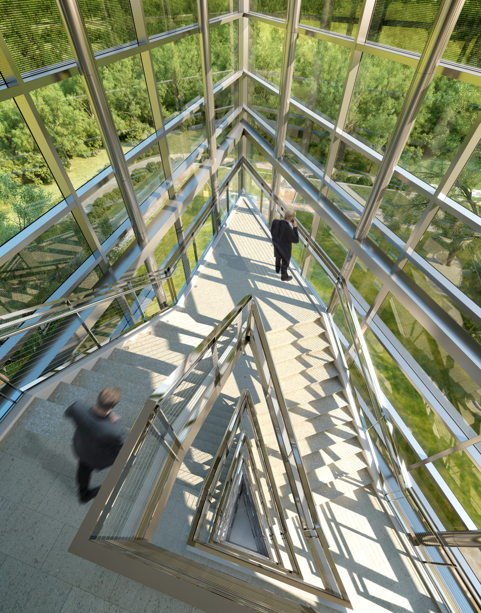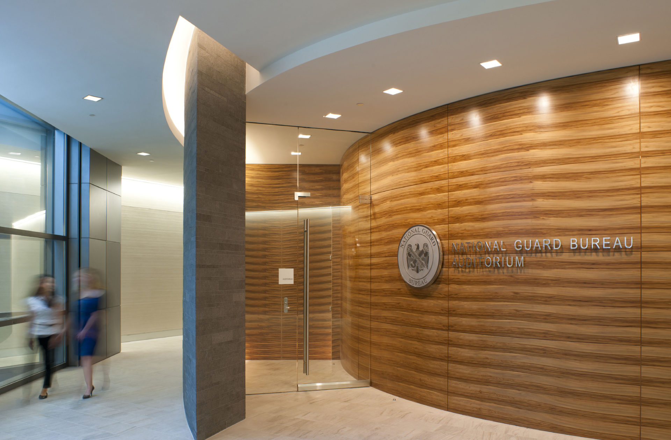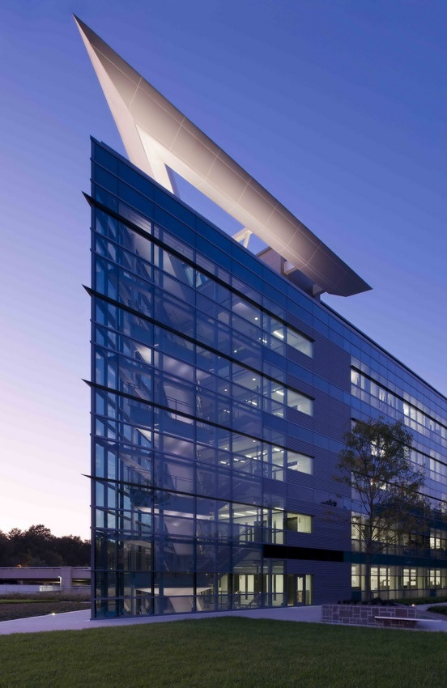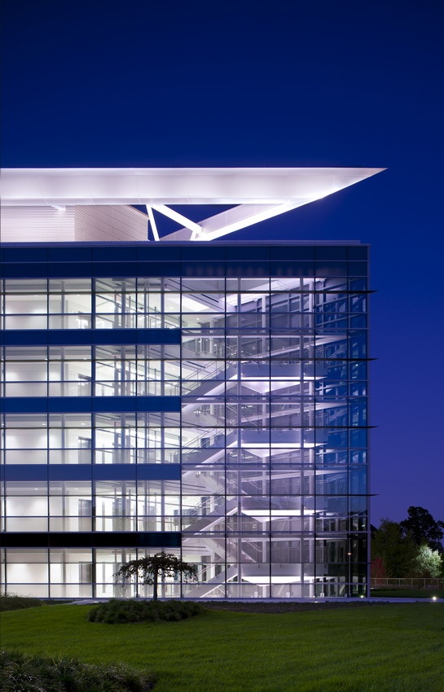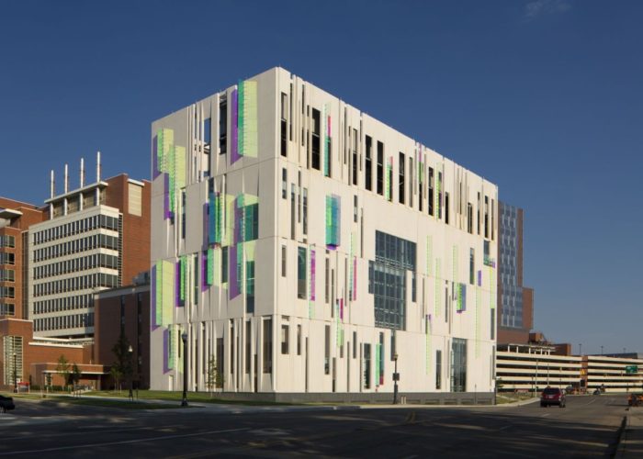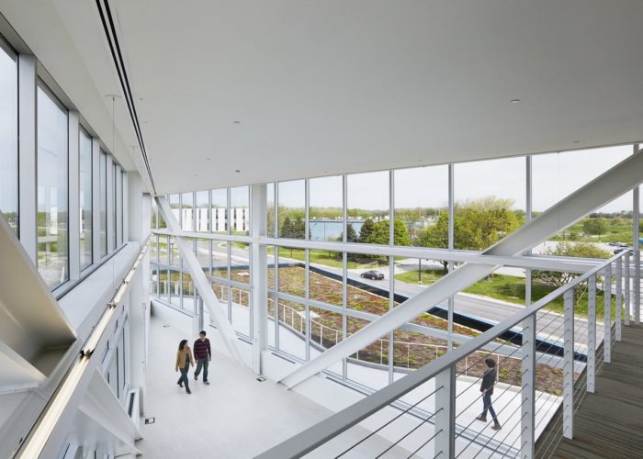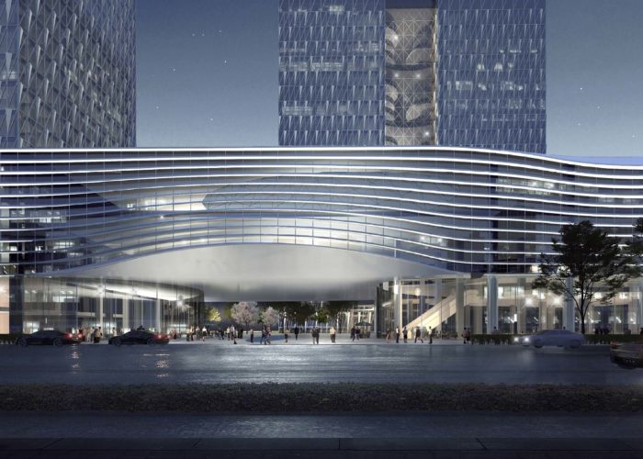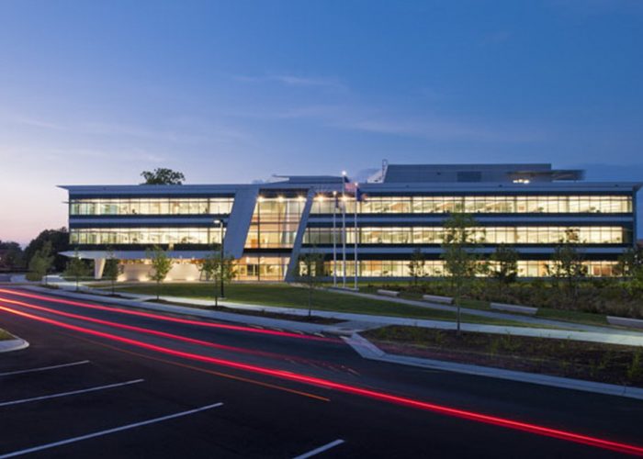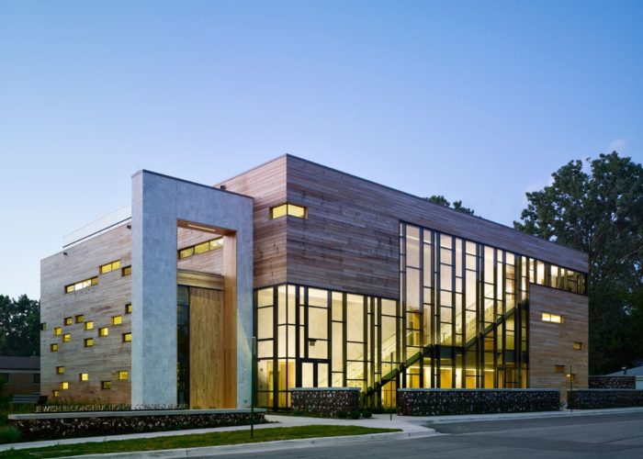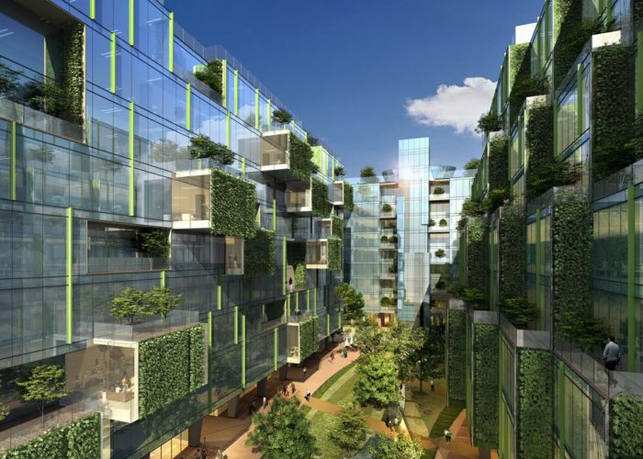Located on 15 acres in northern Virginia, The Army National Guard Headquarters and Readiness Center and the National Guard Bureau Joint Command facility. This LEED Gold building integrates landscape features and architecture to provide a seamless security strategy for a mission-oriented national command facility. The design features a triangular glass tower emerging from a landscaped base.
The program hosts two submerged levels embedded in vegetated podium. Approximately 150,000 square feet of highly secure program spaces are contained in three below grade plaza levels, with the remaining office program occupying approx.100,000 square feet in the upper five floors of the building.
An eight story monumental stair in the glazed apex of the triangular building connects all levels, rising out of the landscape to hover in space, bringing the natural environment inward. The solution combines natural lighting strategies with LED technology to accentuate key building features in both interior and exterior spaces.



