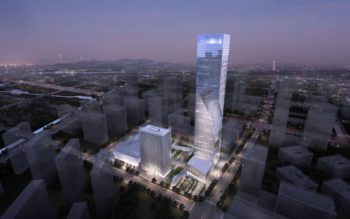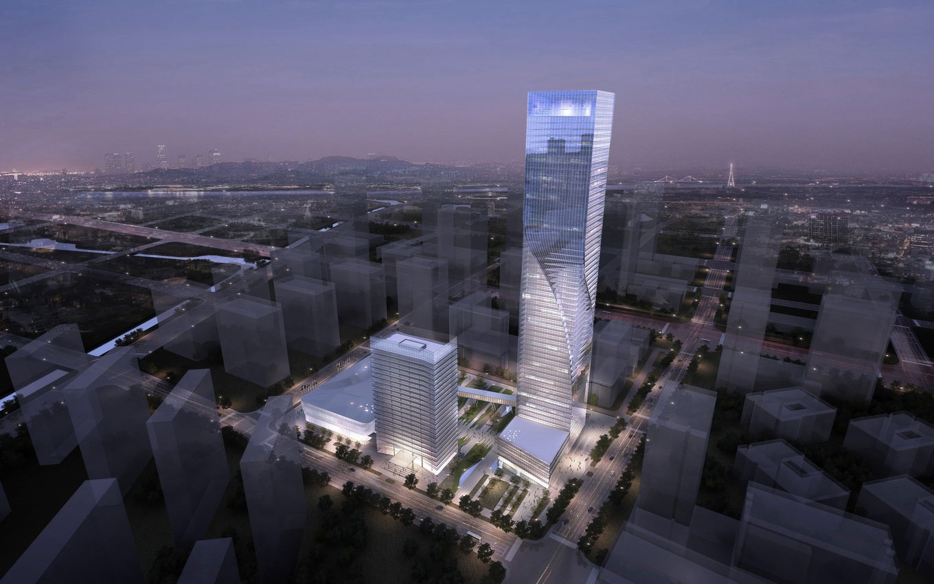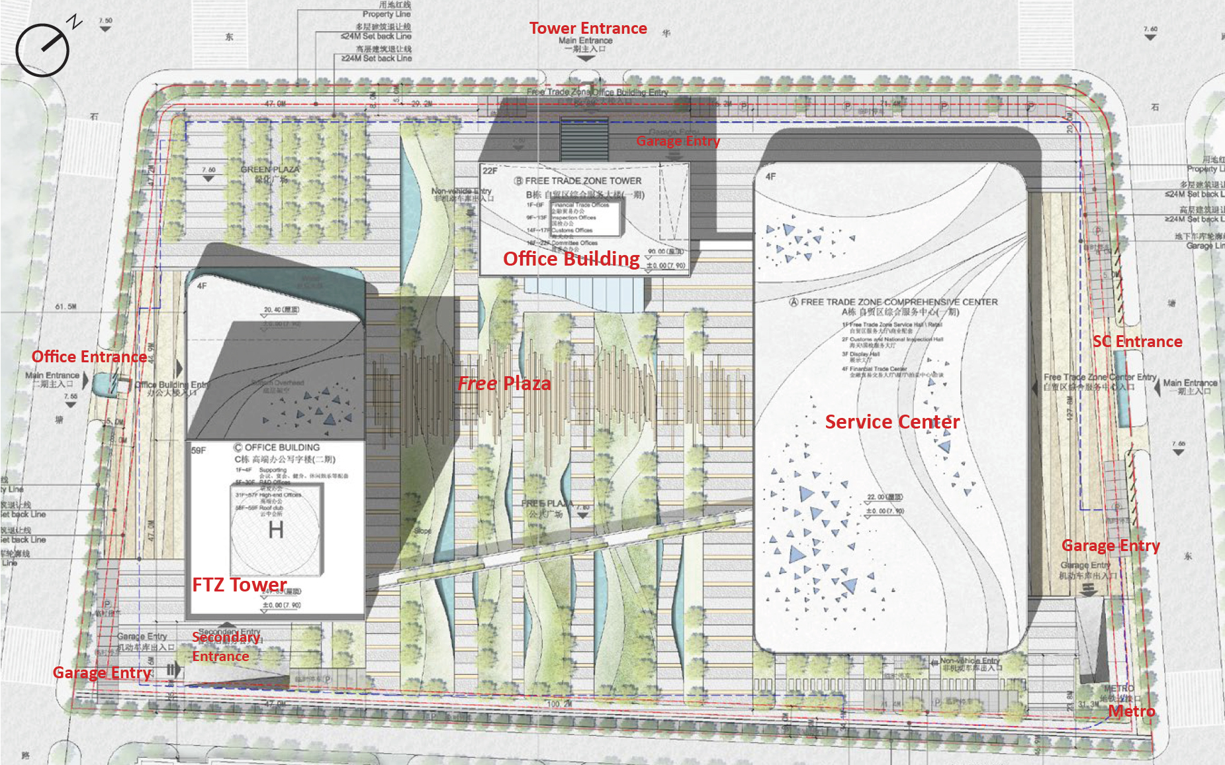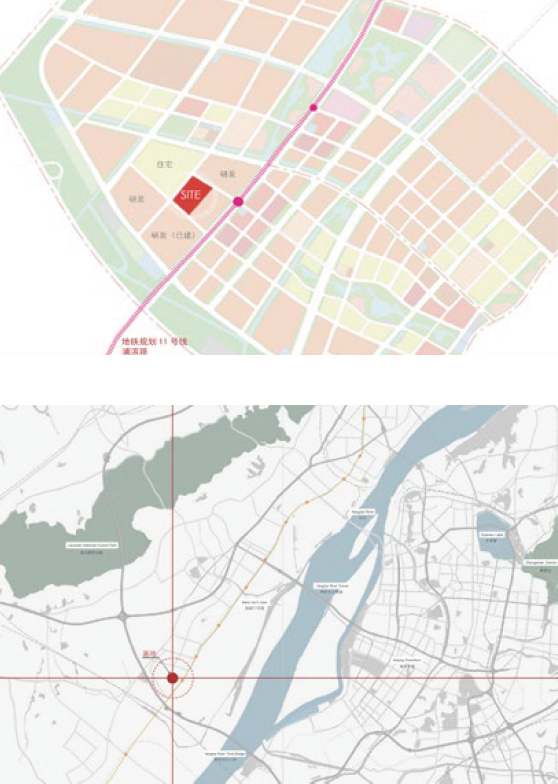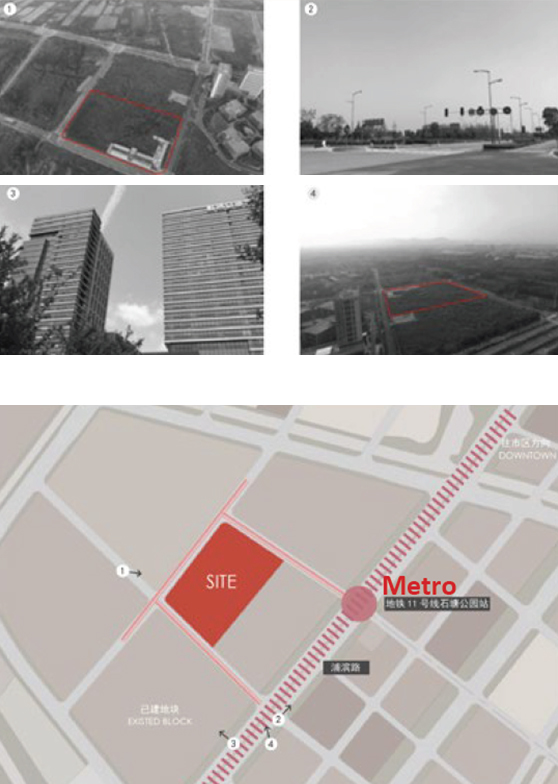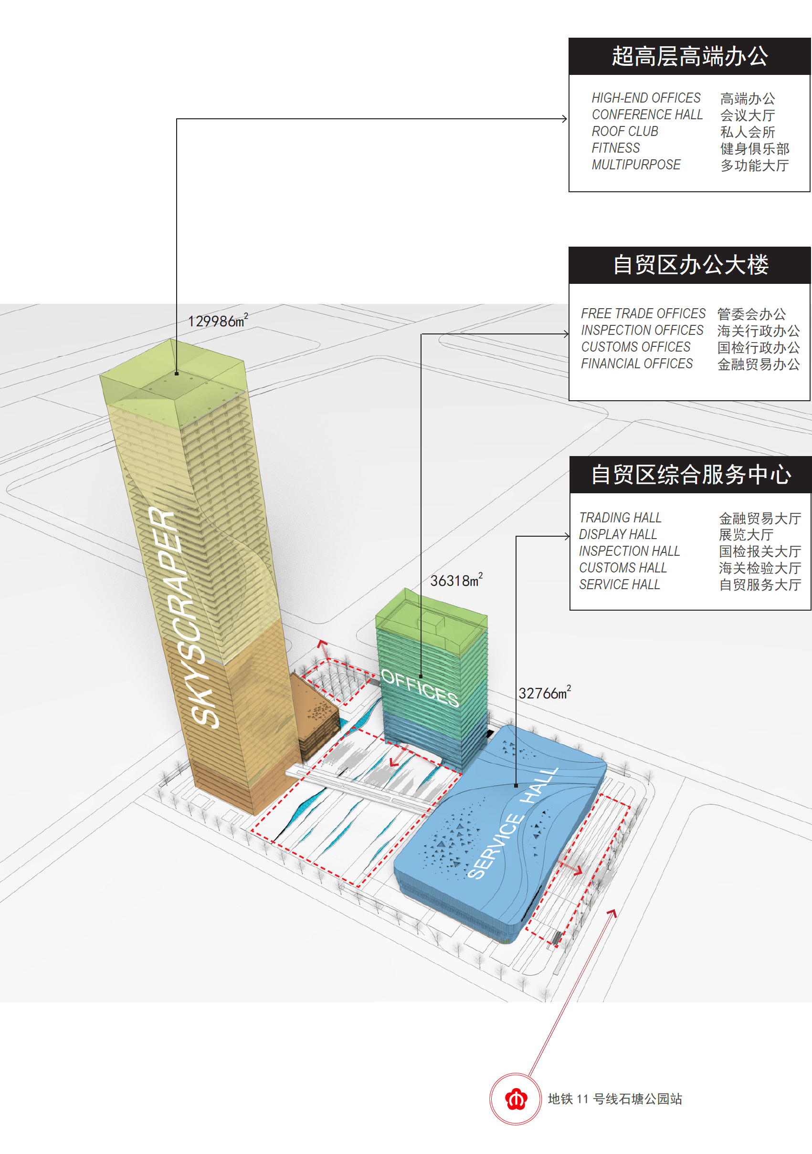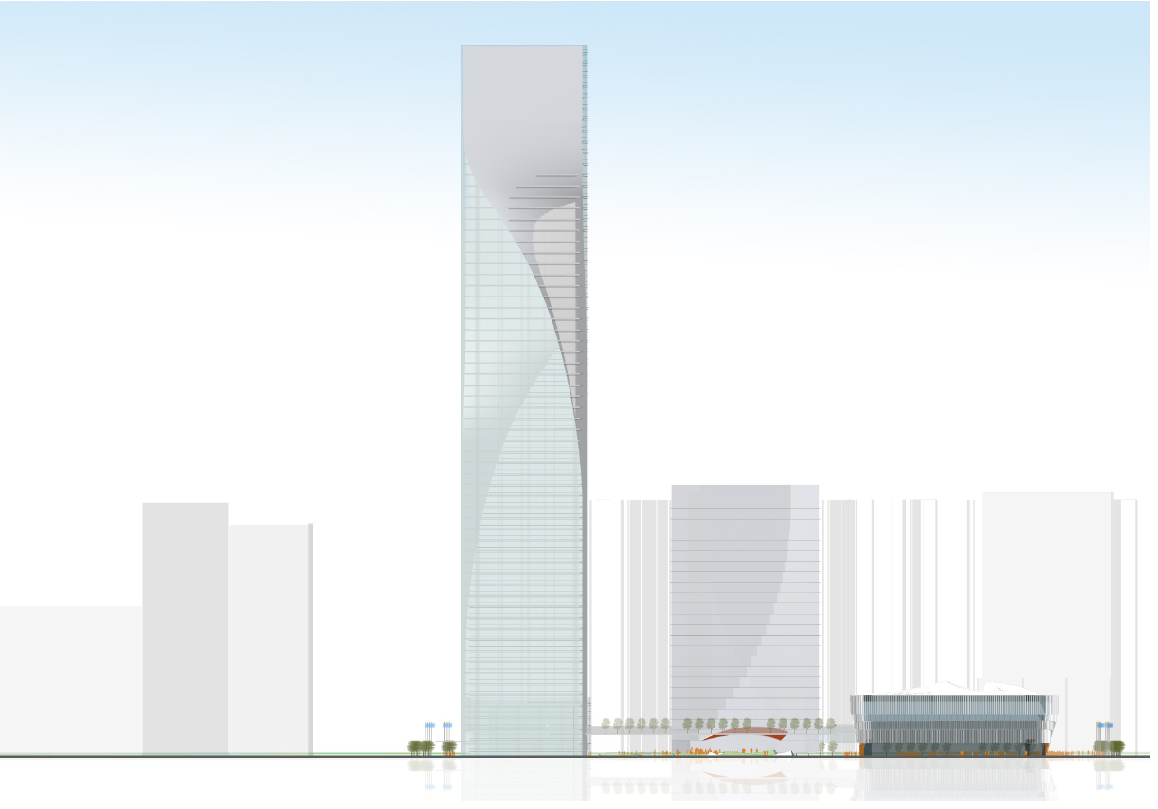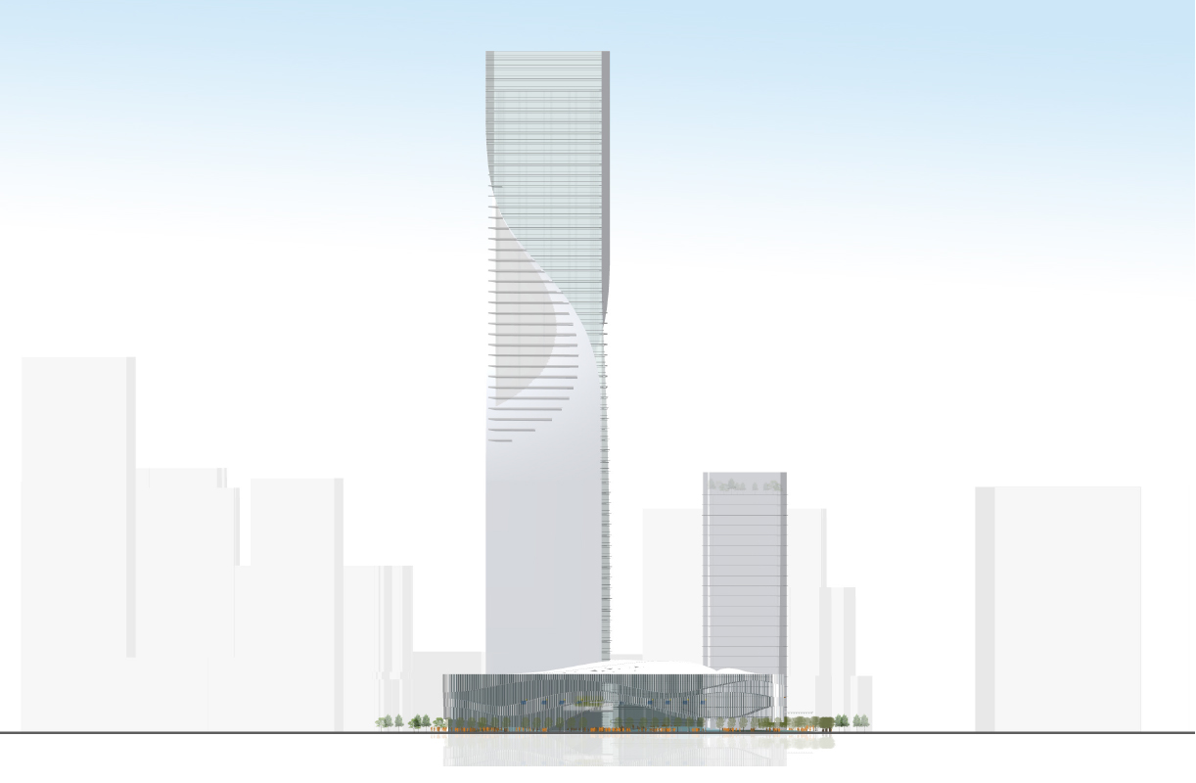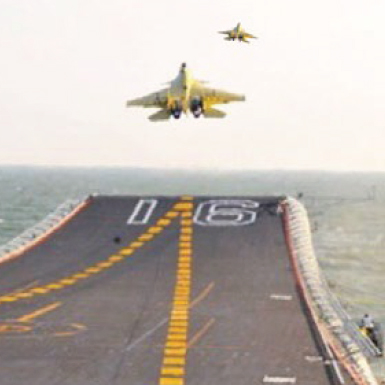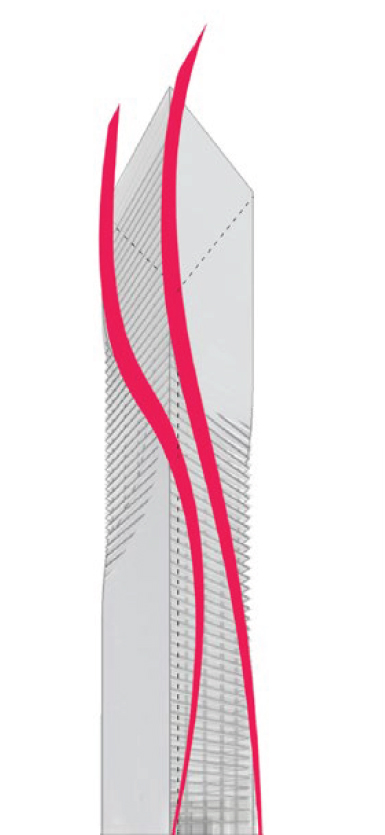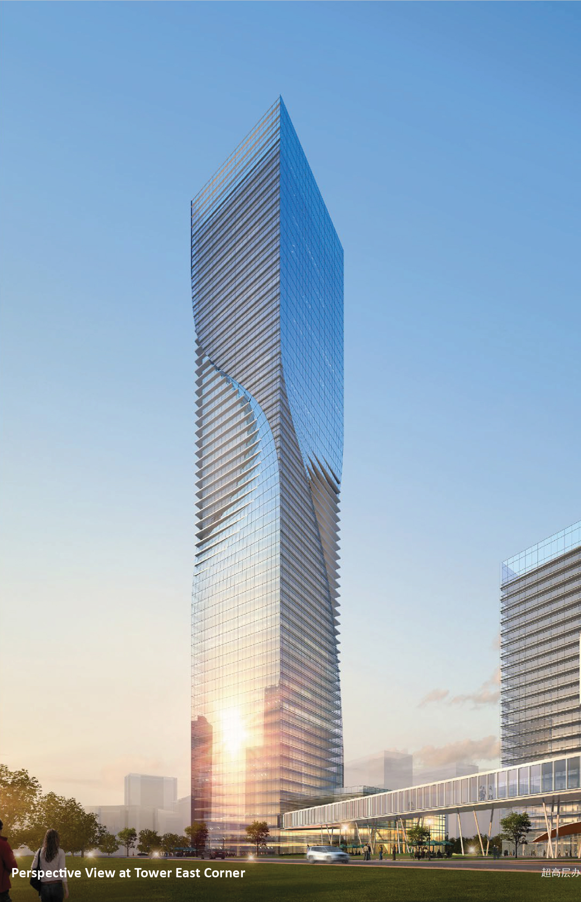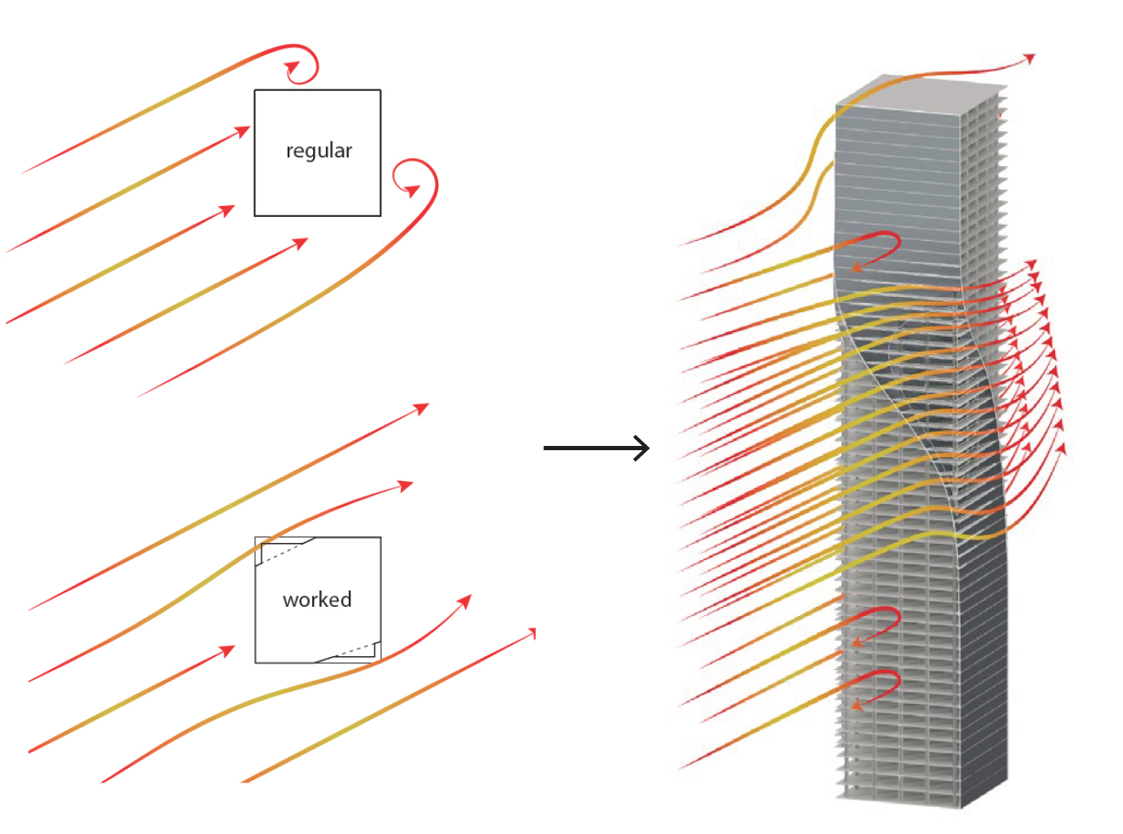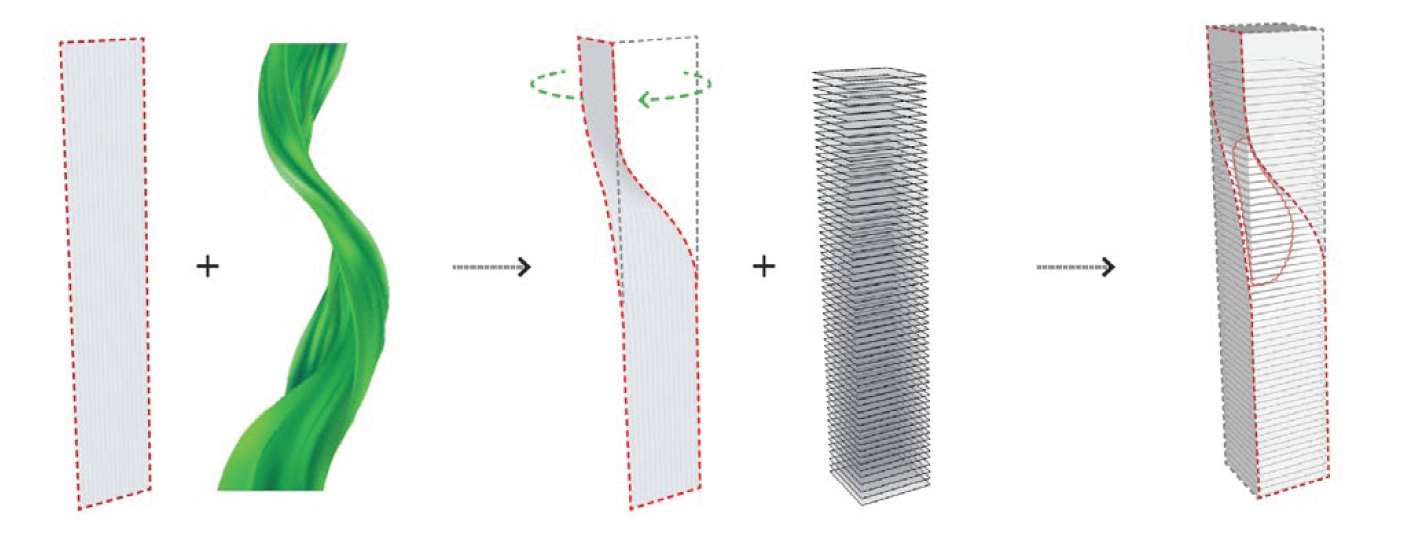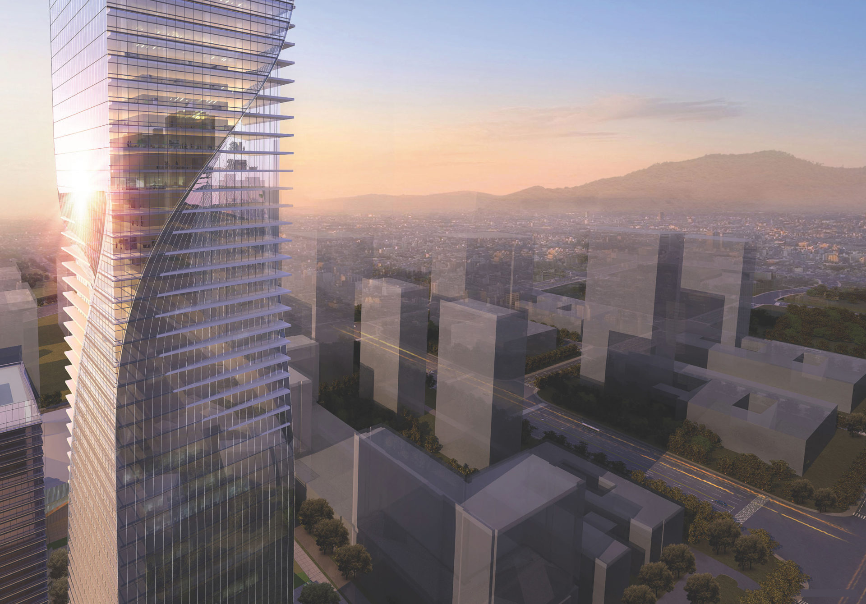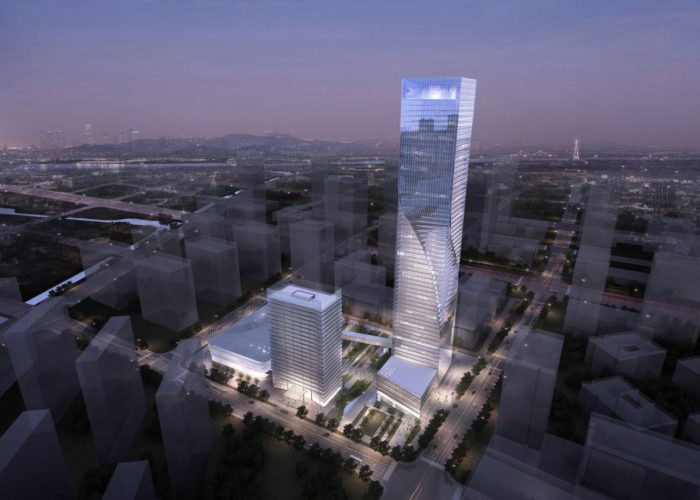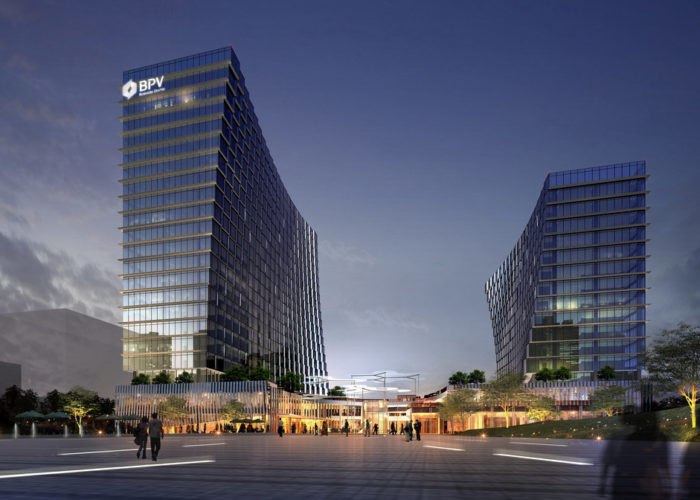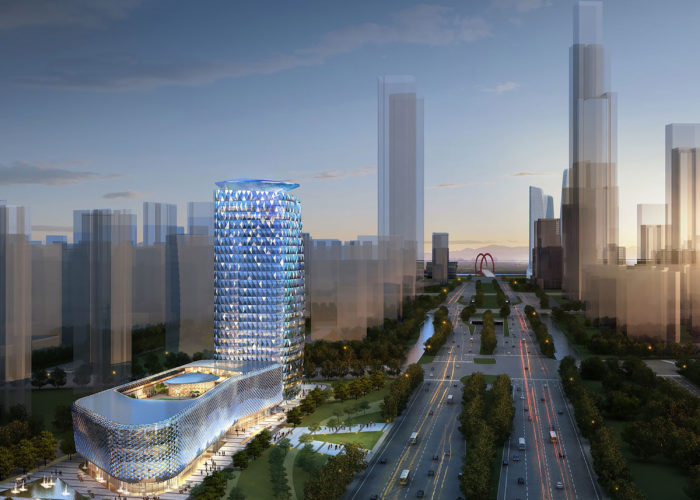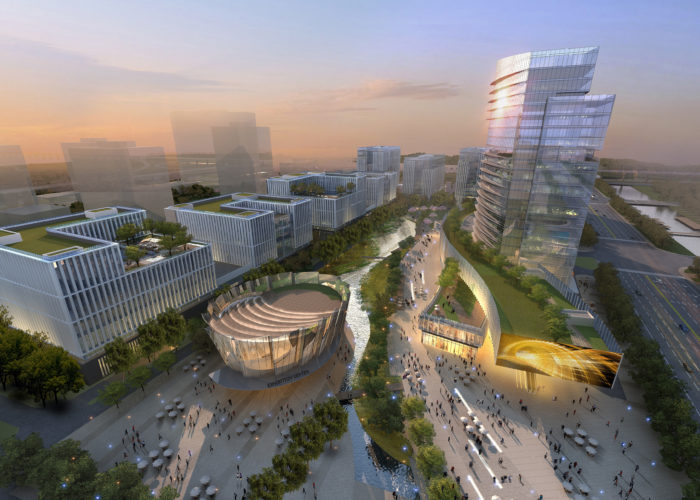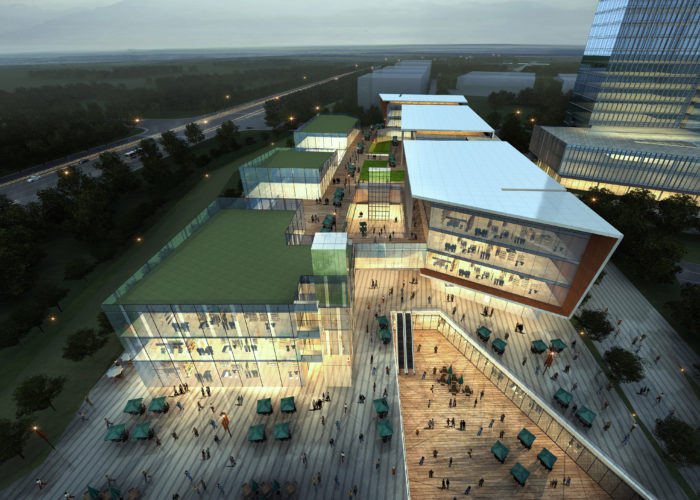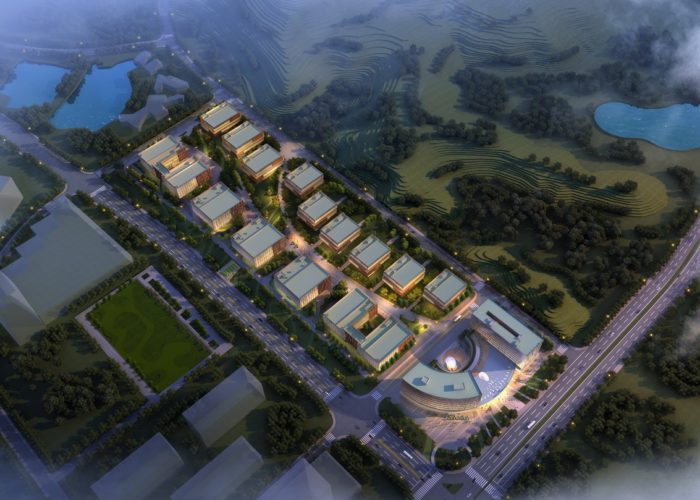Nanjing, the ancient capital of China for six dynasties and a city which has been famous for thousands of years is an important gateway to the Yangtze River Delta, and a nation¬al strategic node city along the Belt and Road Initiatives. Located in the heart of this important intersection of the Yangzhe River Economic and Eastern Coastal Economic Belts, is an exciting new national-level research district.
Nanjing Jiangbei New District Free Trade Zone Building Project, as the foundation for the development of the free trade zone, will become an important image for the free trade zone.
The masterplan of this 44,238 m2 campus integrates sophisticated and diverse functions within three distinctive sites. The plan includes a comprehensive service center, office building, and high-rise office tower which combined totals an area of approximately 309,360 m2 of new construction. These programs are highly integrated with the intention to create a modern research campus with a logical office planning strategy, seamlessly connected with complete supporting facilities.
The design of the FTZ Tower, as the foundation for the development the project will become an important symbolic image of the Free Trade Zone. The design of the tower is inspired by two overarching themes: Trade, where different cultures merge and soar & Free, the most important nature of the market. The design draws on references from the Silk Road, a historic trade route that has connected the Eastern and Western worlds for centuries.
Flowing organic forms, combined with a soaring upward momentum sets the stage for this new landmark of International Trade with a façade design that embraces the smooth and unending flow of silk. It’s twisting form embodies the open spirit of free trade, which further suggests an aerodynamic formal vocabulary. This sense of uplifting movement provides a continuous upward momentum to the public realm; a gesture that invites soaring collaboration.
Master Plan
Site Strategy and Design
Program and Experiences
The Free Trade Zone Building is the economic hub of various program services at the early stage of the entire Jiangbei Free Trade Zone. As such, the program has been designed to fully meet the needs of the institutions and personnel within the Free Trade Zone.
The concept of “applicable functions, scientific process, health safety and contemporary advances” is fulfilled by thoughtfully considering the design of the interior spaces which correspond to the specialized needs of the inhabitants. The FTZ Center provides unifying significance for the development of the Zone, which simultaneously reflects this people-oriented concept. Consequently, a humanized spatial atmosphere is created for users and guests.
Elevations
Design Concept
The design of Free Trade Zone office building originates from two overarching themes: Trade, where different cultures meet, merge and soar, and Free, the most important nature of the market. The design draws on references from the Silk Road, a historic trade route that has connected the eastern and western worlds for centuries.
The winding organic form of silk, combined with a soaring upward momentum sets the stage for this new landmark of International Trade.
Facade Systems and Wind Analysis
The FTZ office building embraces the smooth and unending flow of silk with the creation of a twisting form for the tower and facade which embodies the open spirit of Free Trade.
This concept suggests an aerodynamic formal vocabulary; lifting our spirits ever higher toward the heavens. The gentle fluidity further provided by the form marks a continuous upward spiral; a pivotal gesture that invites soaring collaboration.



